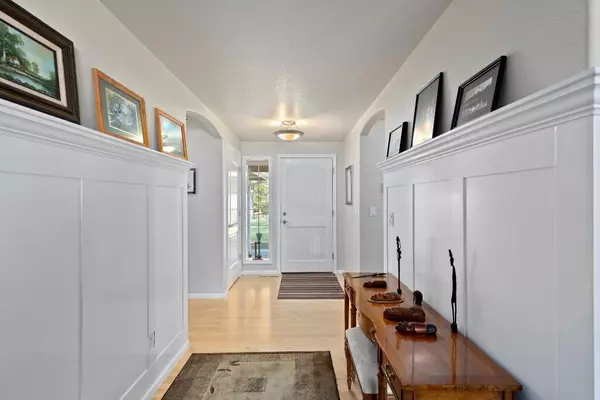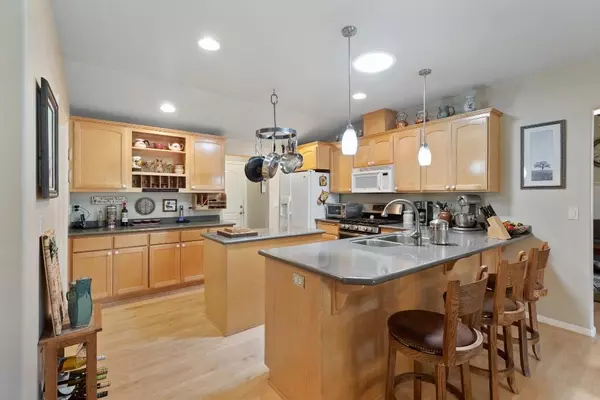$624,900
$624,900
For more information regarding the value of a property, please contact us for a free consultation.
3 Beds
2 Baths
1,945 SqFt
SOLD DATE : 11/30/2022
Key Details
Sold Price $624,900
Property Type Single Family Home
Sub Type Single Family Residence
Listing Status Sold
Purchase Type For Sale
Square Footage 1,945 sqft
Price per Sqft $321
Subdivision Woodland Estates
MLS Listing ID 220155262
Sold Date 11/30/22
Style Contemporary
Bedrooms 3
Full Baths 2
Year Built 2000
Annual Tax Amount $2,042
Lot Size 1.000 Acres
Acres 1.0
Lot Dimensions 1.0
Property Sub-Type Single Family Residence
Property Description
Attractive quality single story custom home on 1 acre, located in Colonial Valley, one of Grants Pass' most desirable areas. This well maintained 3 bedroom 2 bath 1945 SqFt home has a free-flowing floor plan. Natural light floods in from the east facing windows. The master bedroom opens onto the rear deck. Wainscoted living room and open kitchen area, all with vaulted ceilings. Feel the cozy warmth of the lodge style gas fireplace sided by custom maple book cases in the family sitting room. The large open kitchen with center island and breakfast bar is ideal for entertaining. Large laundry/pantry room with utility sink and maple cabinets. Along with the attached two car garage you get a separate 24x24 finished, heated and cooled shop, plus a 8x12 garden shed. Beautifully landscaped grounds with deer fenced raised bed gardens. Could this be your perfect place?
Location
State OR
County Josephine
Community Woodland Estates
Direction Highland Ave, north to, Lloyd Dr, right and continue straight to Soldier Creek Rd, to left onto Eric Loop.
Interior
Interior Features Breakfast Bar, Ceiling Fan(s), Central Vacuum, Fiberglass Stall Shower, Kitchen Island, Linen Closet, Open Floorplan, Pantry, Primary Downstairs, Shower/Tub Combo, Smart Lighting, Smart Thermostat, Vaulted Ceiling(s), Walk-In Closet(s)
Heating Forced Air, Natural Gas
Cooling Central Air, Heat Pump, Whole House Fan
Fireplaces Type Gas
Fireplace Yes
Window Features Double Pane Windows,Vinyl Frames
Exterior
Exterior Feature Deck, Patio
Parking Features Asphalt, Driveway, Garage Door Opener, RV Access/Parking
Garage Spaces 2.0
Roof Type Composition
Total Parking Spaces 2
Garage Yes
Building
Lot Description Corner Lot, Drip System, Fenced, Garden, Landscaped, Level, Sprinkler Timer(s), Sprinklers In Front, Sprinklers In Rear
Entry Level One
Foundation Block
Builder Name Eastwood Homes
Water Well
Architectural Style Contemporary
Structure Type Frame
New Construction No
Schools
High Schools North Valley High
Others
Senior Community No
Tax ID R302602
Security Features Carbon Monoxide Detector(s),Smoke Detector(s)
Acceptable Financing Cash, Conventional, FHA, USDA Loan, VA Loan
Listing Terms Cash, Conventional, FHA, USDA Loan, VA Loan
Special Listing Condition Standard
Read Less Info
Want to know what your home might be worth? Contact us for a FREE valuation!

Our team is ready to help you sell your home for the highest possible price ASAP

"My job is to find and attract mastery-based agents to the office, protect the culture, and make sure everyone is happy! "






