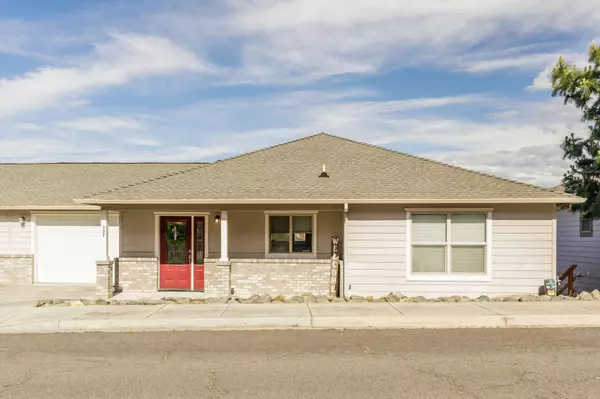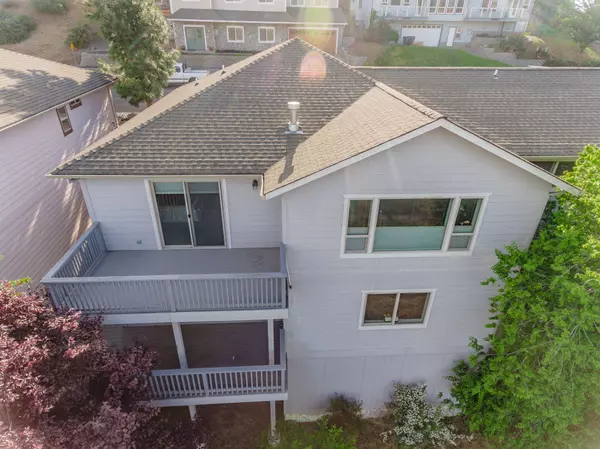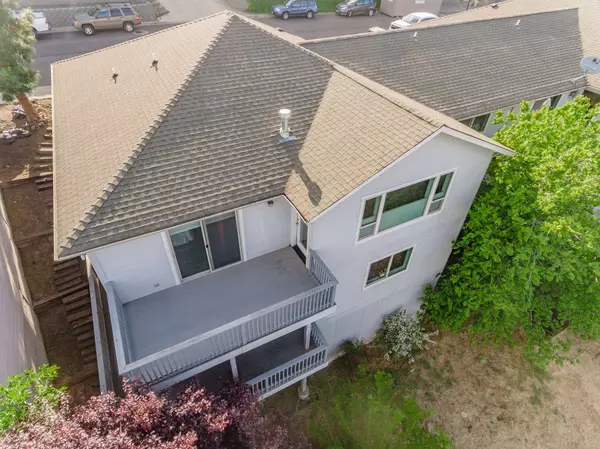$430,000
$430,000
For more information regarding the value of a property, please contact us for a free consultation.
4 Beds
3 Baths
2,468 SqFt
SOLD DATE : 07/11/2022
Key Details
Sold Price $430,000
Property Type Single Family Home
Sub Type Single Family Residence
Listing Status Sold
Purchase Type For Sale
Square Footage 2,468 sqft
Price per Sqft $174
Subdivision Skyline Phase 3
MLS Listing ID 220147168
Sold Date 07/11/22
Style Contemporary
Bedrooms 4
Full Baths 3
HOA Fees $126
Year Built 2005
Annual Tax Amount $3,777
Lot Size 5,227 Sqft
Acres 0.12
Lot Dimensions 0.12
Property Sub-Type Single Family Residence
Property Description
Just Listed - Spacious, Move-in Ready Phoenix home with Amazing Views. The main level offers a bright open concept with a cozy gas fireplace, vaulted ceilings, primary suite with walk-in closet, tiled shower, private access to your upper deck. Second bedroom, full bathroom with a tub/shower combo, laundry. The updated kitchen with cherry cabinets, glass fronts, stainless steel appliances, gas range, pull out storage, 2 lazy Susan's, and under cabinet lighting. Downstairs opens to a large open living/bonus room, with LVP flooring. Two additional bedrooms, one with a Jack and Jill bathroom, walk-in closet, with a second lower deck, with a separate entrance. Perfect for a possible 2 family set up.
The downstairs was just completed Spring of 2021. Floor plan available, upon request, It was originally designed with a kitchenette in the downstairs living space and can easily be added/converted.
Location
State OR
County Jackson
Community Skyline Phase 3
Rooms
Basement Daylight, Finished, Full
Interior
Interior Features Built-in Features, Ceiling Fan(s), Double Vanity, Fiberglass Stall Shower, Granite Counters, Open Floorplan, Primary Downstairs, Vaulted Ceiling(s), Walk-In Closet(s)
Heating Forced Air, Heat Pump, Natural Gas
Cooling Central Air, Heat Pump
Fireplaces Type Gas, Great Room
Fireplace Yes
Window Features Double Pane Windows,Vinyl Frames
Exterior
Exterior Feature Deck
Parking Features Attached, Driveway, Garage Door Opener, On Street
Garage Spaces 1.0
Amenities Available Other
Roof Type Composition
Total Parking Spaces 1
Garage Yes
Building
Entry Level Two
Foundation Concrete Perimeter
Water Public
Architectural Style Contemporary
Structure Type Frame
New Construction No
Schools
High Schools Phoenix High
Others
Senior Community No
Tax ID 1-0978053
Security Features Carbon Monoxide Detector(s),Smoke Detector(s)
Acceptable Financing Cash, Conventional, FHA, VA Loan
Listing Terms Cash, Conventional, FHA, VA Loan
Special Listing Condition Standard
Read Less Info
Want to know what your home might be worth? Contact us for a FREE valuation!

Our team is ready to help you sell your home for the highest possible price ASAP

"My job is to find and attract mastery-based agents to the office, protect the culture, and make sure everyone is happy! "






