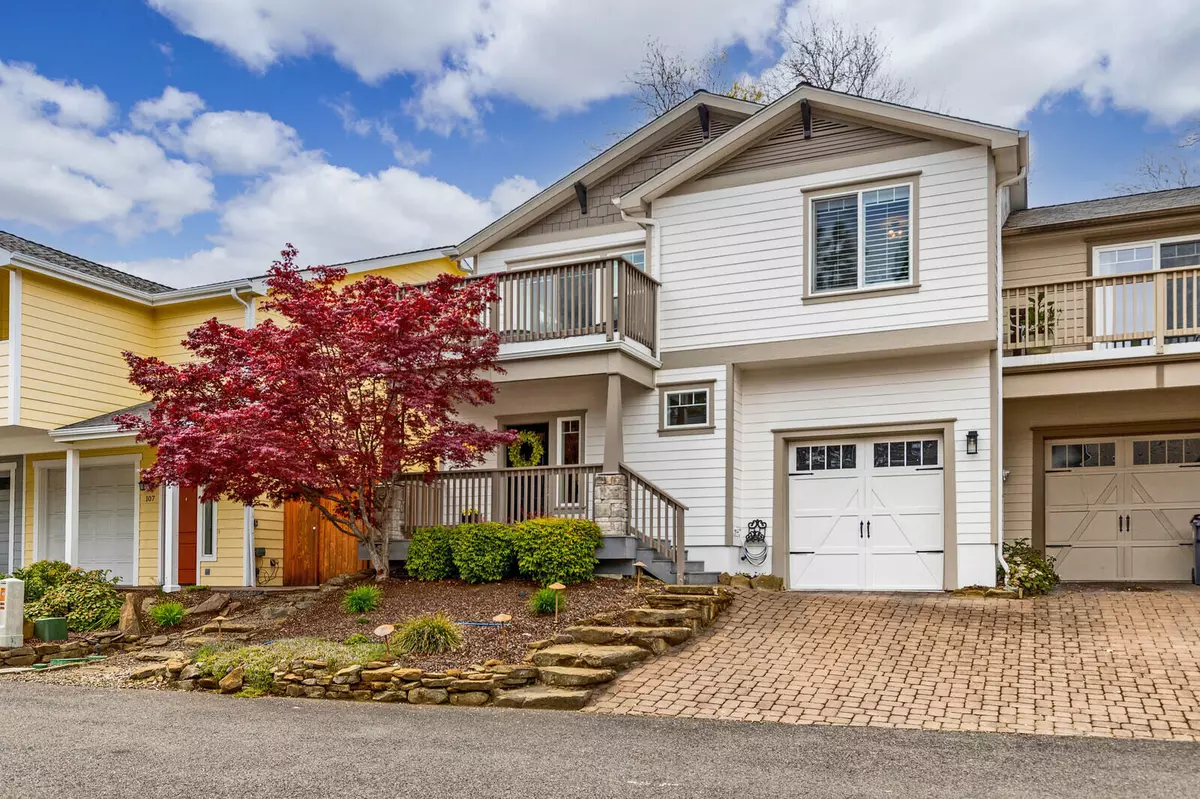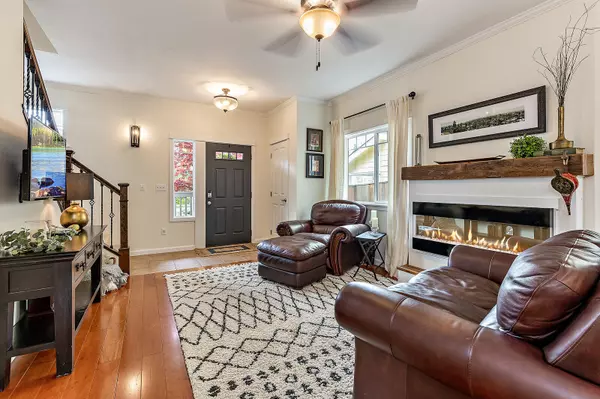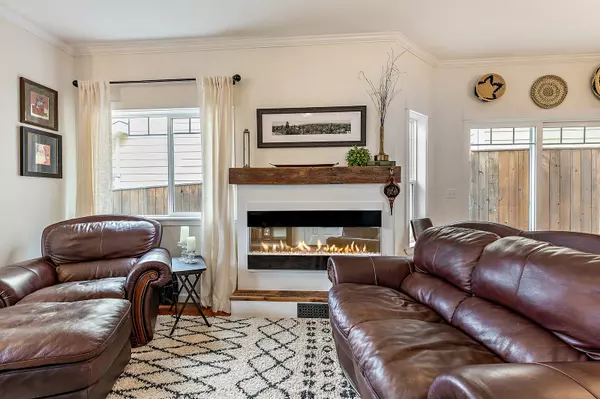$532,000
$529,000
0.6%For more information regarding the value of a property, please contact us for a free consultation.
3 Beds
4 Baths
2,067 SqFt
SOLD DATE : 06/17/2022
Key Details
Sold Price $532,000
Property Type Townhouse
Sub Type Townhouse
Listing Status Sold
Purchase Type For Sale
Square Footage 2,067 sqft
Price per Sqft $257
Subdivision Brookview
MLS Listing ID 220143636
Sold Date 06/17/22
Style Craftsman
Bedrooms 3
Full Baths 3
Half Baths 1
HOA Fees $183
Year Built 2006
Annual Tax Amount $3,264
Lot Size 2,178 Sqft
Acres 0.05
Lot Dimensions 0.05
Property Sub-Type Townhouse
Property Description
Located in the private Brookview community, is this fantastic end unit townhome that welcomes you with updates and comfort. As you walk in, you are greeted by an open floor plan, hardwood floors, and plenty of natural light. The gourmet kitchen features stainless appliances, granite counters, pantry, and abundant cabinet space. The home offers a flexible layout with a lower level master bedroom. Upstairs boasts another lovely master bedroom and additional oversized bedroom. Also featuring a soaking tub, double sink, and private balcony where you can soak in the views. You are also a short distance away from hiking trails, schools, and local shopping and dining in HIstoric Jacksonville. Along with a private single car attached garage and driveway, you have an additional private parking spot directly across from the front door. Schedule a time to visit this lovely townhome before it is gone!
Location
State OR
County Jackson
Community Brookview
Direction 5th to Hueners to McCully
Rooms
Basement None
Interior
Interior Features Built-in Features, Ceiling Fan(s), Double Vanity, Granite Counters, Linen Closet, Pantry, Primary Downstairs, Smart Locks, Solid Surface Counters, Tile Shower, Vaulted Ceiling(s), Walk-In Closet(s)
Heating Forced Air, Heat Pump
Cooling Central Air, Heat Pump
Fireplaces Type Electric, Living Room, Primary Bedroom
Fireplace Yes
Window Features Double Pane Windows,Vinyl Frames
Exterior
Exterior Feature Deck, Patio
Parking Features Asphalt, Attached, Driveway, Garage Door Opener
Garage Spaces 1.0
Community Features Trail(s)
Amenities Available Landscaping, Park, Trail(s)
Roof Type Composition
Total Parking Spaces 1
Garage Yes
Building
Lot Description Drip System, Level
Entry Level Two
Foundation Concrete Perimeter
Water Public
Architectural Style Craftsman
Structure Type Frame
New Construction No
Schools
High Schools South Medford High
Others
Senior Community No
Tax ID 1-0986196
Security Features Carbon Monoxide Detector(s),Smoke Detector(s)
Acceptable Financing Cash, Conventional, FHA, VA Loan
Listing Terms Cash, Conventional, FHA, VA Loan
Special Listing Condition Standard
Read Less Info
Want to know what your home might be worth? Contact us for a FREE valuation!

Our team is ready to help you sell your home for the highest possible price ASAP

"My job is to find and attract mastery-based agents to the office, protect the culture, and make sure everyone is happy! "






