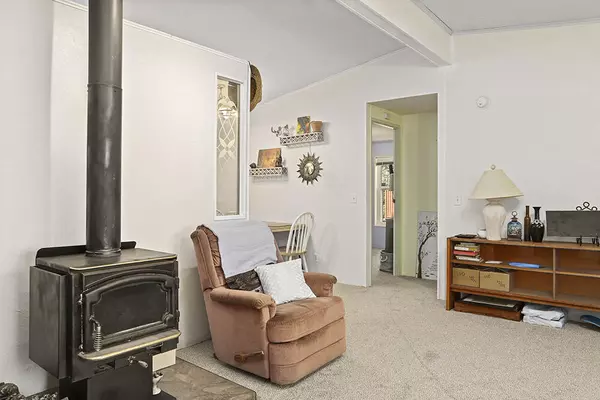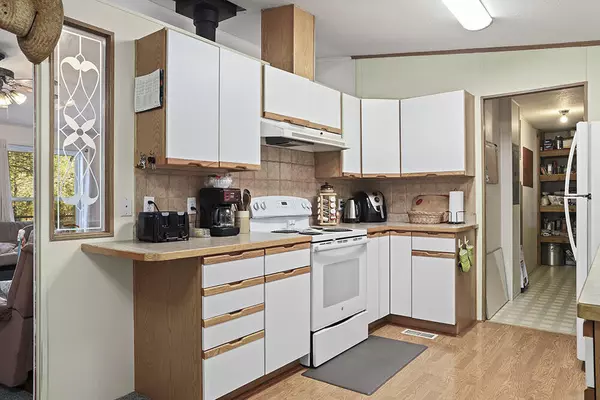$302,500
$319,900
5.4%For more information regarding the value of a property, please contact us for a free consultation.
3 Beds
2 Baths
1,188 SqFt
SOLD DATE : 05/24/2022
Key Details
Sold Price $302,500
Property Type Manufactured Home
Sub Type Manufactured On Land
Listing Status Sold
Purchase Type For Sale
Square Footage 1,188 sqft
Price per Sqft $254
MLS Listing ID 220142700
Sold Date 05/24/22
Style Other
Bedrooms 3
Full Baths 2
Year Built 1993
Annual Tax Amount $1,366
Lot Size 5.220 Acres
Acres 5.22
Lot Dimensions 5.22
Property Sub-Type Manufactured On Land
Property Description
Wonderful rural property situated in the gorgeous Illinois Valley! This manufactured home is full of charm and character and the property is exceedingly well maintained. This flat and completely usable lot provides this home a wonderful and very private setting. This home features: 3 bedrooms, 2 baths, and 1188 square feet on almost 5.22 acres! There is brand new carpet and the whole place is squeaky clean! There are a plethora of outbuildings including: a nice detached garage, a large metal shop, a storage container, and many other smaller outbuildings. There are multiple RV spaces with their own outbuildings for friends and family, and there are multiple gardening beds with 60 yards of soil and two wells onsite! This property is not far from town, and there are a beautiful mix of trees and room for your imagination! Call for your tour today!
Location
State OR
County Josephine
Direction South on Redwood Hwy out of Cave Junction, Left on Rockydale Rd. Right in approx. 3.8 miles on Sherier Rd. Subject Property will be on the Right, Well Marked, watch for Address & Real Estate Sign.
Rooms
Basement None
Interior
Interior Features Ceiling Fan(s), Laminate Counters, Open Floorplan, Pantry, Primary Downstairs, Shower/Tub Combo, Vaulted Ceiling(s), Walk-In Closet(s)
Heating Forced Air, Wood
Cooling None
Window Features Double Pane Windows,Vinyl Frames
Exterior
Exterior Feature Deck
Parking Features Detached, Gravel
Garage Spaces 5.0
Roof Type Composition
Total Parking Spaces 5
Garage Yes
Building
Lot Description Garden, Level, Native Plants, Wooded
Entry Level One
Foundation Pillar/Post/Pier
Water Well
Architectural Style Other
Structure Type Manufactured House
New Construction No
Schools
High Schools Illinois Valley High
Others
Senior Community No
Tax ID R3318682
Security Features Carbon Monoxide Detector(s),Smoke Detector(s)
Acceptable Financing Cash, Owner Will Carry
Listing Terms Cash, Owner Will Carry
Special Listing Condition Standard
Read Less Info
Want to know what your home might be worth? Contact us for a FREE valuation!

Our team is ready to help you sell your home for the highest possible price ASAP

"My job is to find and attract mastery-based agents to the office, protect the culture, and make sure everyone is happy! "






