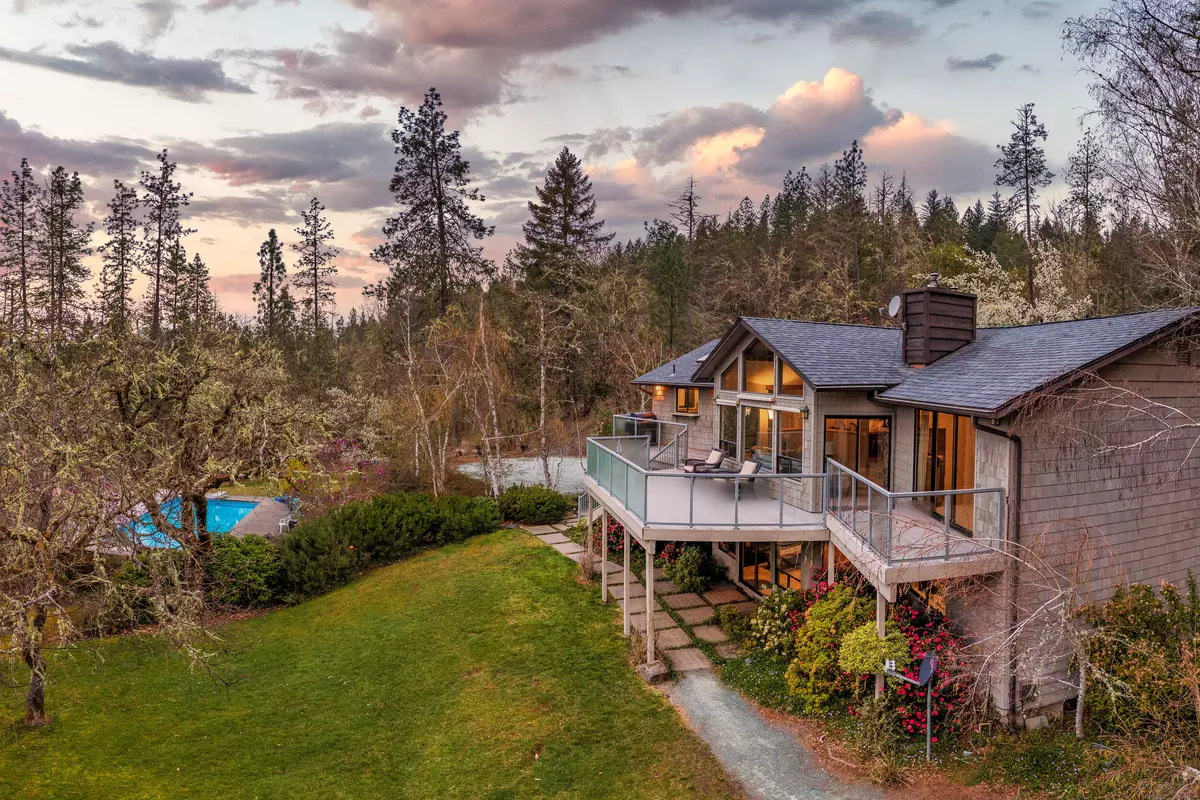$849,000
$849,000
For more information regarding the value of a property, please contact us for a free consultation.
4 Beds
3 Baths
2,842 SqFt
SOLD DATE : 05/27/2022
Key Details
Sold Price $849,000
Property Type Single Family Home
Sub Type Single Family Residence
Listing Status Sold
Purchase Type For Sale
Square Footage 2,842 sqft
Price per Sqft $298
MLS Listing ID 220142353
Sold Date 05/27/22
Style Craftsman
Bedrooms 4
Full Baths 3
Year Built 1988
Annual Tax Amount $2,685
Lot Size 26.260 Acres
Acres 26.26
Lot Dimensions 26.26
Property Sub-Type Single Family Residence
Property Description
Custom country estate set upon 26 acres hosting approx 600 ft of Quartz Crk with 3 acres of irrigation rights for the established pasture area ideal for row crops. The property offers a diverse topography and landscape; the wooded hillside is perfect for privacy, hiking, and wildlife. The 2842 sf home's main level features Southeasterly views that cascade through chalet style windows into the open and airy living and dining rooms. The master suite has a walk-in closet and master bath with soaking tub and shower as well as sliding glass door to the deck. Rich in finishes, the kitchen includes granite countertops, travertine tile, and stainless steel appliances including a gas range. A wraparound deck, rock fireplace, guest bath and laundry round out the main floor. Downstairs hosts two bedrooms, full bath, office, bar, a secondary living space, and a sauna. The yard is meticulously landscaped among tall pines and provides a fantastic entertainment space with large lawns and a pool!
Location
State OR
County Josephine
Direction From Exit 61 - West on Galice Road, Right on Hugo Road to address on Left From Grants Pass - North on Azalea Drive, East on Galice Rd, Left on Hugo road to address on left
Rooms
Basement Daylight, Finished
Interior
Interior Features Ceiling Fan(s), Granite Counters, Open Floorplan, Primary Downstairs, Tile Shower, Wet Bar
Heating Electric, Forced Air, Heat Pump, Propane, Wood
Cooling Central Air, Heat Pump
Fireplaces Type Family Room, Gas, Living Room, Wood Burning
Fireplace Yes
Window Features Aluminum Frames,Double Pane Windows,Tinted Windows
Exterior
Exterior Feature Deck, Fire Pit, Pool, Spa/Hot Tub
Parking Features Attached, Driveway, Gated, Gravel
Garage Spaces 2.0
Waterfront Description Pond,Creek
Roof Type Composition
Total Parking Spaces 2
Garage Yes
Building
Lot Description Landscaped, Level, Native Plants, Sloped, Sprinklers In Front, Sprinklers In Rear, Water Feature, Wooded
Entry Level Two
Foundation Block, Concrete Perimeter
Builder Name Swanson
Water Private, Well
Architectural Style Craftsman
Structure Type Block,Concrete,Frame
New Construction No
Schools
High Schools North Valley High
Others
Senior Community No
Tax ID R303802
Acceptable Financing Cash, Conventional, VA Loan
Listing Terms Cash, Conventional, VA Loan
Special Listing Condition Standard
Read Less Info
Want to know what your home might be worth? Contact us for a FREE valuation!

Our team is ready to help you sell your home for the highest possible price ASAP

"My job is to find and attract mastery-based agents to the office, protect the culture, and make sure everyone is happy! "






