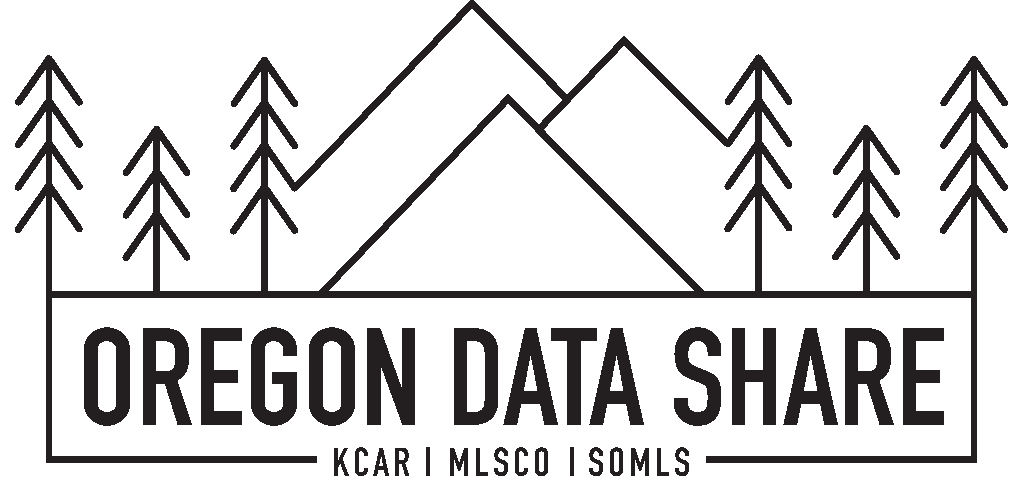$877,000
$849,000
3.3%For more information regarding the value of a property, please contact us for a free consultation.
4 Beds
3 Baths
2,737 SqFt
SOLD DATE : 04/12/2022
Key Details
Sold Price $877,000
Property Type Single Family Home
Sub Type Single Family Residence
Listing Status Sold
Purchase Type For Sale
Square Footage 2,737 sqft
Price per Sqft $320
Subdivision Jonahs Landing
MLS Listing ID 220140464
Sold Date 04/12/22
Style Traditional
Bedrooms 4
Full Baths 2
Half Baths 1
Year Built 2006
Annual Tax Amount $3,990
Lot Size 6,098 Sqft
Acres 0.14
Lot Dimensions 0.14
Property Sub-Type Single Family Residence
Property Description
Located on a private lot backing the canal, this home offers a well thought-out floorplan anchored by an open great room with gas fireplace. Four bedrooms plus a bonus room upstairs provide flexibility. The kitchen features hardwood flooring, stainless steel appliances, and slab granite countertops. Spacious primary suite with dual vanity, dual walk-in closets, and a soaking tub. Private fenced backyard with a well-lit covered paver patio perfect for entertaining. Save money on utilities and increase security with a 5kW solar system, a Sense energy monitoring system, and a Nest thermostat and camera system. Additional features include a home office, dog kennel, oversized utility room, and RV parking. Great NE Bend location with Pine Nursery Park and an abundance of walking trails nearby.
Location
State OR
County Deschutes
Community Jonahs Landing
Rooms
Basement None
Interior
Interior Features Breakfast Bar, Ceiling Fan(s), Double Vanity, Enclosed Toilet(s), Fiberglass Stall Shower, Granite Counters, Kitchen Island, Linen Closet, Shower/Tub Combo, Soaking Tub, Solid Surface Counters, Walk-In Closet(s)
Heating Forced Air, Natural Gas
Cooling Central Air
Fireplaces Type Gas, Living Room
Fireplace Yes
Window Features Double Pane Windows,Vinyl Frames
Exterior
Exterior Feature Deck, Patio
Parking Features Attached, Concrete, Driveway, Garage Door Opener, On Street, RV Access/Parking, Tandem, Workshop in Garage, Other
Garage Spaces 2.0
Community Features Gas Available
Roof Type Composition
Total Parking Spaces 2
Garage Yes
Building
Lot Description Fenced, Landscaped, Level, Sprinkler Timer(s), Sprinklers In Front, Sprinklers In Rear
Entry Level Two
Foundation Stemwall
Builder Name Westbrook Homes
Water Public
Architectural Style Traditional
Structure Type Frame
New Construction No
Schools
High Schools Mountain View Sr High
Others
Senior Community No
Tax ID 248200
Security Features Carbon Monoxide Detector(s),Smoke Detector(s)
Acceptable Financing Cash, Conventional, FHA, VA Loan
Listing Terms Cash, Conventional, FHA, VA Loan
Special Listing Condition Standard
Read Less Info
Want to know what your home might be worth? Contact us for a FREE valuation!

Our team is ready to help you sell your home for the highest possible price ASAP

"My job is to find and attract mastery-based agents to the office, protect the culture, and make sure everyone is happy! "






