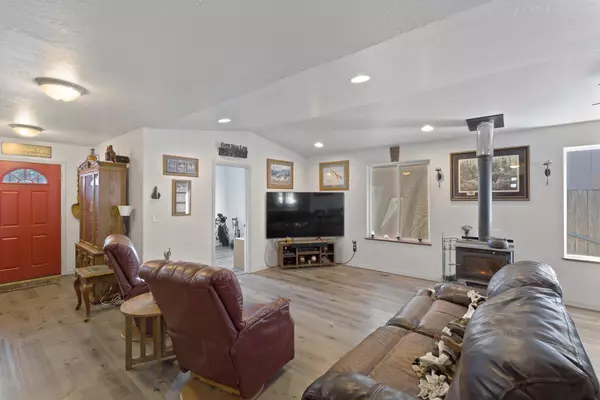$395,000
$395,000
For more information regarding the value of a property, please contact us for a free consultation.
4 Beds
3 Baths
2,574 SqFt
SOLD DATE : 05/06/2022
Key Details
Sold Price $395,000
Property Type Single Family Home
Sub Type Single Family Residence
Listing Status Sold
Purchase Type For Sale
Square Footage 2,574 sqft
Price per Sqft $153
Subdivision Hanby Vistas Subdivision
MLS Listing ID 220139817
Sold Date 05/06/22
Style Northwest,Traditional
Bedrooms 4
Full Baths 2
Half Baths 1
Year Built 2006
Annual Tax Amount $2,343
Lot Size 7,405 Sqft
Acres 0.17
Lot Dimensions 0.17
Property Sub-Type Single Family Residence
Property Description
Welcome to 291 Merlot Drive! Wonderfully maintained large home with 3 car garage. The home features 2574sqft with 4 bedrooms, 2.5 bathrooms, plus an office or 5th bedroom! Spacious Primary Bedroom is on the main level, with walk-in closet, & en-suite. Upstairs offers 3 bedrooms, a living area, & guest bathroom. Some upgrades include, New Interior/Exterior Paint, new flooring, new fixtures, & a wood stove! Fully fenced backyard with large above ground pool. Come tour this one before it's gone!
Location
State OR
County Josephine
Community Hanby Vistas Subdivision
Direction 199- Hanby Ln - Cottage Park Dr- Merlot- Address on left
Interior
Interior Features Double Vanity, Fiberglass Stall Shower, Granite Counters, Kitchen Island, Open Floorplan, Primary Downstairs, Tile Counters, Walk-In Closet(s)
Heating Free-Standing, Heat Pump, Wood
Cooling Heat Pump
Window Features Vinyl Frames
Exterior
Exterior Feature Patio
Parking Features Attached, Driveway, Garage Door Opener
Garage Spaces 3.0
Roof Type Composition
Total Parking Spaces 3
Garage Yes
Building
Lot Description Fenced, Level, Sprinkler Timer(s)
Entry Level Two
Foundation Concrete Perimeter
Water Public
Architectural Style Northwest, Traditional
Structure Type Frame
New Construction No
Schools
High Schools Illinois Valley High
Others
Senior Community No
Tax ID R343974
Security Features Carbon Monoxide Detector(s),Smoke Detector(s)
Acceptable Financing Cash, Conventional, FHA, USDA Loan, VA Loan
Listing Terms Cash, Conventional, FHA, USDA Loan, VA Loan
Special Listing Condition Standard
Read Less Info
Want to know what your home might be worth? Contact us for a FREE valuation!

Our team is ready to help you sell your home for the highest possible price ASAP

"My job is to find and attract mastery-based agents to the office, protect the culture, and make sure everyone is happy! "






