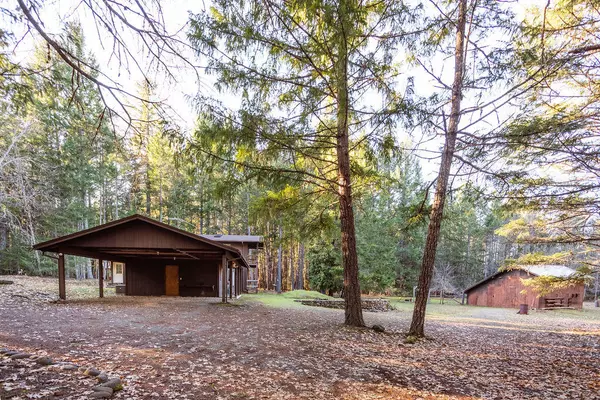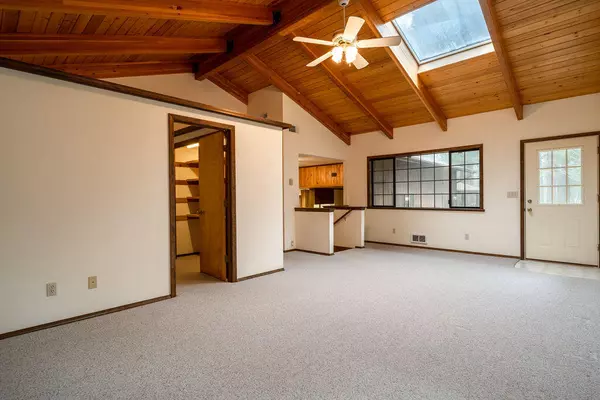$455,000
$455,000
For more information regarding the value of a property, please contact us for a free consultation.
2 Beds
2 Baths
2,240 SqFt
SOLD DATE : 04/19/2022
Key Details
Sold Price $455,000
Property Type Single Family Home
Sub Type Single Family Residence
Listing Status Sold
Purchase Type For Sale
Square Footage 2,240 sqft
Price per Sqft $203
MLS Listing ID 220138048
Sold Date 04/19/22
Style Ranch
Bedrooms 2
Full Baths 2
Year Built 1985
Annual Tax Amount $2,497
Lot Size 5.040 Acres
Acres 5.04
Lot Dimensions 5.04
Property Sub-Type Single Family Residence
Property Description
Country charmer. This unique 2 bedroom 2 bathroom house has so much potential. Enter the master suit through the French doors and enjoy the quiet private deck. Bonus room off of the second living room could be used as a craft room or a third bedroom. Vaulted ceilings with multiple skylights to brighten the rooms. Ample storage, shelves, and wood cabinets throughout. One year old Heat Pump. 5.04 acres of mostly level land bordered by forest with an area for a large garden, established fruit trees, and room to play. Large workshop with power and attic storage. Very private and peaceful. Only one owner.
Location
State OR
County Josephine
Direction Redwood highway to Ken Rose, Left onto Cascade, Right onto Fernwood, left onto Ivy, Right onto Simmons Cut, Left onto Logan Cut, Look for address on the left. No sign.
Rooms
Basement None
Interior
Interior Features Ceiling Fan(s), Shower/Tub Combo, Tile Counters, Vaulted Ceiling(s), Walk-In Closet(s)
Heating Electric, Heat Pump, Wood, Other
Cooling Heat Pump
Window Features Aluminum Frames,Double Pane Windows,Skylight(s)
Exterior
Exterior Feature Deck
Parking Features Attached Carport, Driveway, Gravel, No Garage
Roof Type Composition
Garage No
Building
Lot Description Level, Pasture, Sloped, Wooded
Entry Level Three Or More,Multi/Split
Foundation Block, Slab
Water Private, Well
Architectural Style Ranch
Structure Type Frame
New Construction No
Schools
High Schools Illinois Valley High
Others
Senior Community No
Tax ID R3316752
Security Features Carbon Monoxide Detector(s)
Acceptable Financing Cash, Conventional
Listing Terms Cash, Conventional
Special Listing Condition Standard
Read Less Info
Want to know what your home might be worth? Contact us for a FREE valuation!

Our team is ready to help you sell your home for the highest possible price ASAP

"My job is to find and attract mastery-based agents to the office, protect the culture, and make sure everyone is happy! "






