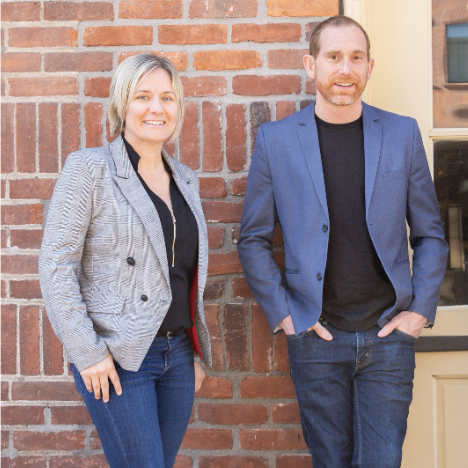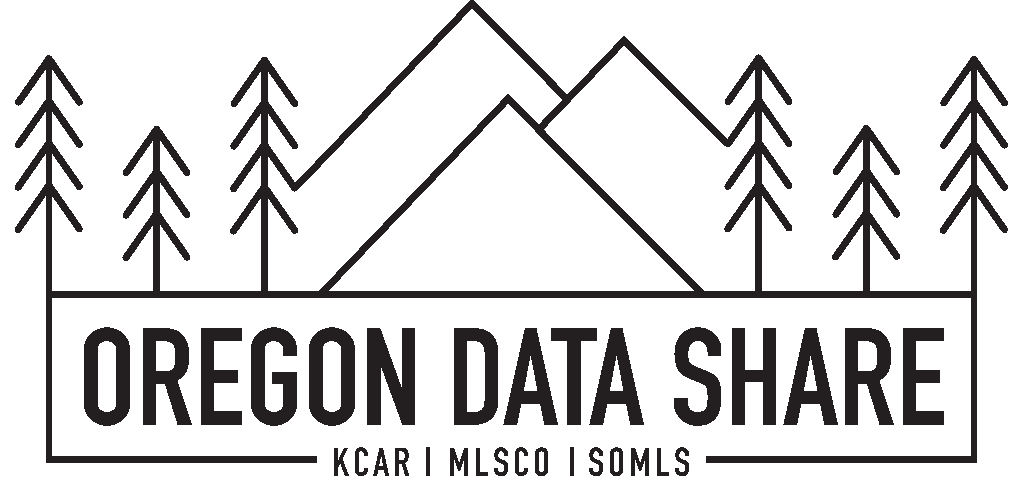$654,625
$649,900
0.7%For more information regarding the value of a property, please contact us for a free consultation.
4 Beds
3 Baths
2,590 SqFt
SOLD DATE : 06/14/2022
Key Details
Sold Price $654,625
Property Type Single Family Home
Sub Type Single Family Residence
Listing Status Sold
Purchase Type For Sale
Square Footage 2,590 sqft
Price per Sqft $252
Subdivision Luderman Crossing
MLS Listing ID 220135102
Sold Date 06/14/22
Style Northwest
Bedrooms 4
Full Baths 3
HOA Fees $69
Year Built 2021
Lot Size 4,356 Sqft
Acres 0.1
Lot Dimensions 0.1
Property Sub-Type Single Family Residence
Property Description
Oversized Benjamin floor-plan has a very unique design and the quality construction you expect from Pahlisch Homes. One bedroom & full bathroom on main level, great room concept, loft, and large master suite with freestanding soaker tub in master bath. Quartz counter tops in kitchen and bathrooms, luxury vinyl plank flooring and large covered back patio. As in all Pahlisch Homes, well-crafted finishes are used throughout. This community is within a short proximity to the Old Mill District. Come see how close you can be to all your favorite spots in Bend!
Location
State OR
County Deschutes
Community Luderman Crossing
Rooms
Basement None
Interior
Interior Features Double Vanity, Enclosed Toilet(s), Fiberglass Stall Shower, Kitchen Island, Linen Closet, Open Floorplan, Pantry, Shower/Tub Combo, Smart Locks, Smart Thermostat, Soaking Tub, Solid Surface Counters, Tile Counters, Walk-In Closet(s)
Heating Forced Air, Natural Gas
Cooling None
Fireplaces Type Gas, Great Room, Insert
Fireplace Yes
Window Features Double Pane Windows,Low Emissivity Windows,Vinyl Frames
Exterior
Exterior Feature Patio
Parking Features Attached, Concrete, Garage Door Opener
Garage Spaces 2.0
Community Features Gas Available, Short Term Rentals Not Allowed
Amenities Available Landscaping
Roof Type Composition
Accessibility Smart Technology
Total Parking Spaces 2
Garage Yes
Building
Lot Description Fenced, Landscaped, Native Plants, Smart Irrigation, Sprinkler Timer(s), Sprinklers In Front
Entry Level Two
Foundation Stemwall
Builder Name Pahlisch Homes LLC
Water Backflow Domestic, Private, Water Meter
Architectural Style Northwest
Structure Type Concrete,Double Wall/Staggered Stud,Frame
New Construction Yes
Schools
High Schools Check With District
Others
Senior Community No
Tax ID 281975
Security Features Carbon Monoxide Detector(s),Smoke Detector(s)
Acceptable Financing Cash, Conventional, FHA, VA Loan
Listing Terms Cash, Conventional, FHA, VA Loan
Special Listing Condition Standard
Read Less Info
Want to know what your home might be worth? Contact us for a FREE valuation!

Our team is ready to help you sell your home for the highest possible price ASAP

"My job is to find and attract mastery-based agents to the office, protect the culture, and make sure everyone is happy! "






