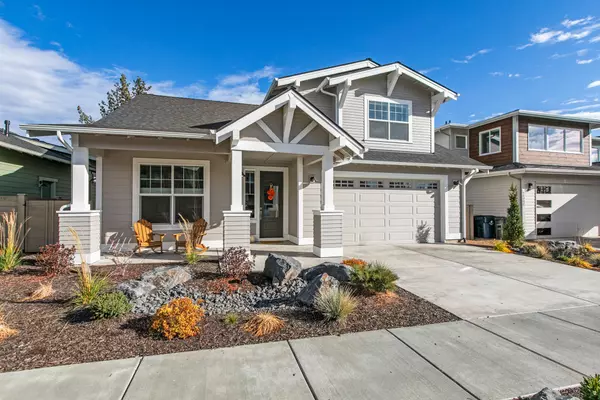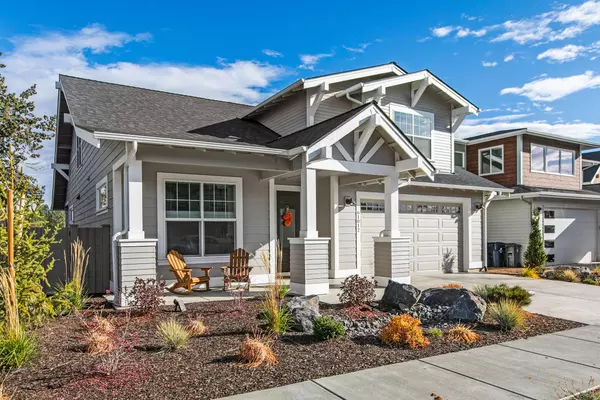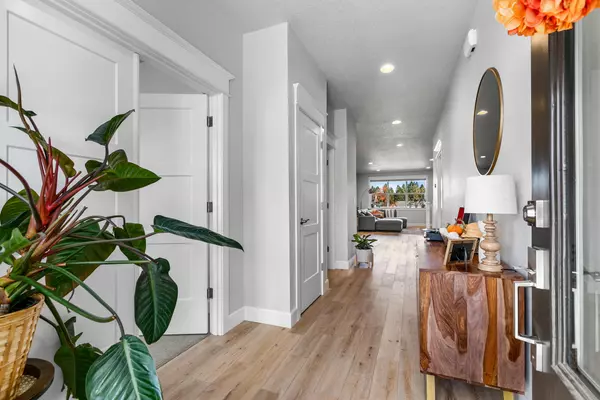$785,000
$799,000
1.8%For more information regarding the value of a property, please contact us for a free consultation.
4 Beds
3 Baths
2,484 SqFt
SOLD DATE : 01/13/2022
Key Details
Sold Price $785,000
Property Type Single Family Home
Sub Type Single Family Residence
Listing Status Sold
Purchase Type For Sale
Square Footage 2,484 sqft
Price per Sqft $316
Subdivision Hidden Hills
MLS Listing ID 220134970
Sold Date 01/13/22
Style Craftsman
Bedrooms 4
Full Baths 2
Half Baths 1
Year Built 2020
Annual Tax Amount $3,717
Lot Size 5,662 Sqft
Acres 0.13
Lot Dimensions 0.13
Property Description
Now this is the one you've been hoping for. In the beautiful neighborhood of Hidden Hills this light and bright gorgeous craftsman home sits to the interior of the neighborhood and features one of the most efficient floor plans that Stonebridge has ever made. This home was completed in 2021 so it is less than a year old, it has the all important master on the main, two large bedrooms and a loft space upstairs and a 4 bedroom or office downstairs. This home features all of the quality you would expect from a Stonebridge home such as quartz countertops, tile shower, undercounted lighting, engineered white oak hardwood floors, A/C, high end blinds, tankless water heater, ultra high efficiency furnace, electric car charging station... the list goes on, including be a Earth advantage certified home.
Location
State OR
County Deschutes
Community Hidden Hills
Interior
Interior Features Double Vanity, Enclosed Toilet(s), Kitchen Island, Linen Closet, Open Floorplan, Pantry, Primary Downstairs, Shower/Tub Combo, Smart Thermostat, Tile Counters, Tile Shower, Walk-In Closet(s)
Heating Forced Air, Natural Gas
Cooling Central Air
Fireplaces Type Gas, Great Room
Fireplace Yes
Window Features Vinyl Frames
Exterior
Garage Concrete, Electric Vehicle Charging Station(s), Garage Door Opener
Garage Spaces 2.0
Roof Type Composition
Total Parking Spaces 2
Garage Yes
Building
Lot Description Drip System, Landscaped, Sprinkler Timer(s), Sprinklers In Front, Sprinklers In Rear
Entry Level Two
Foundation Stemwall
Water Public
Architectural Style Craftsman
Structure Type Frame
New Construction No
Schools
High Schools Caldera High
Others
Senior Community No
Tax ID 277797
Security Features Carbon Monoxide Detector(s),Smoke Detector(s)
Acceptable Financing Cash, Conventional, FHA, VA Loan
Listing Terms Cash, Conventional, FHA, VA Loan
Special Listing Condition Standard
Read Less Info
Want to know what your home might be worth? Contact us for a FREE valuation!

Our team is ready to help you sell your home for the highest possible price ASAP


"My job is to find and attract mastery-based agents to the office, protect the culture, and make sure everyone is happy! "






