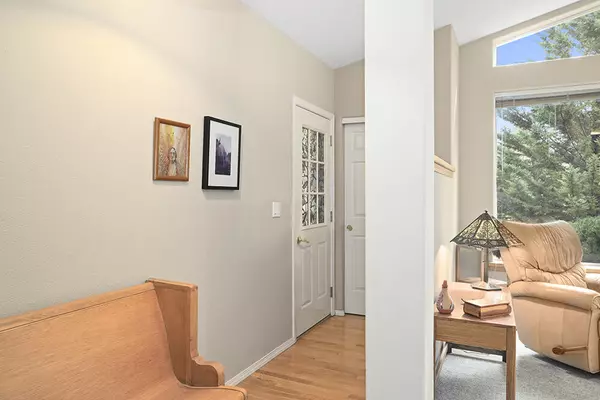$494,000
$499,000
1.0%For more information regarding the value of a property, please contact us for a free consultation.
3 Beds
3 Baths
1,834 SqFt
SOLD DATE : 03/16/2022
Key Details
Sold Price $494,000
Property Type Single Family Home
Sub Type Single Family Residence
Listing Status Sold
Purchase Type For Sale
Square Footage 1,834 sqft
Price per Sqft $269
Subdivision Ward Road Estates
MLS Listing ID 220134151
Sold Date 03/16/22
Style Contemporary,Ranch,Traditional
Bedrooms 3
Full Baths 2
Half Baths 1
Year Built 1996
Annual Tax Amount $1,863
Lot Size 1.000 Acres
Acres 1.0
Lot Dimensions 1.0
Property Sub-Type Single Family Residence
Property Description
Great Neighborhood & Great House! Blt in '96 this 1 level ranch-style home has an attractive layout w/ 3 bedrooms (split floor plan for privacy), 2.5 baths, 1834 sf; nice natural light & semi open floor plan w/ vaulted ceilings throughout; kitchen has oak cabinetry w/roll out drawers, pantry, all appliances: fridge, range/oven, microwave hood, dishwasher & trash compactor; utility room w/ sink, central vacuum, newer heat pump & laminate wood flooring, Berber carpets, master has walk in closet & slider out to back deck of trex decking which runs entire length of home, perfect spot for retirement and it backs up to BLM. Attached, finished 2 car garage, 2 car steel carport & customized shed/shop w/boardwalk, metal roof, dbl pane windows, power, work bench & storage. Low maintenance landscape w/ sprinkler/drip system. East facing w/nice morning light & nestled against wooded knoll offers privacy & energy efficiency w/ Summertime shade in the afternoon. 15 gpm per well log. Warranty.
Location
State OR
County Josephine
Community Ward Road Estates
Direction Merlin-Galice Road to Crow Road, make an immediate Right at Ward Road – then immediate left into North Adeline.
Rooms
Basement None
Interior
Interior Features Breakfast Bar, Built-in Features, Ceiling Fan(s), Central Vacuum, Double Vanity, Fiberglass Stall Shower, Laminate Counters, Linen Closet, Open Floorplan, Pantry, Primary Downstairs, Shower/Tub Combo, Solar Tube(s), Vaulted Ceiling(s), Walk-In Closet(s)
Heating Electric, Forced Air
Cooling Central Air
Window Features Double Pane Windows,Vinyl Frames
Exterior
Exterior Feature Deck
Parking Features Attached, Detached, Detached Carport, Driveway, Garage Door Opener, Gravel, RV Access/Parking, Storage, Workshop in Garage
Garage Spaces 2.0
Roof Type Composition
Total Parking Spaces 2
Garage Yes
Building
Lot Description Adjoins Public Lands, Corner Lot, Drip System, Level, Native Plants, Sloped, Wooded
Entry Level One
Foundation Block
Builder Name Bud & Lydia Meade
Water Private, Well
Architectural Style Contemporary, Ranch, Traditional
Structure Type Frame
New Construction No
Schools
High Schools North Valley High
Others
Senior Community No
Tax ID R336581
Security Features Smoke Detector(s)
Acceptable Financing Cash, Conventional
Listing Terms Cash, Conventional
Special Listing Condition Standard
Read Less Info
Want to know what your home might be worth? Contact us for a FREE valuation!

Our team is ready to help you sell your home for the highest possible price ASAP

"My job is to find and attract mastery-based agents to the office, protect the culture, and make sure everyone is happy! "






