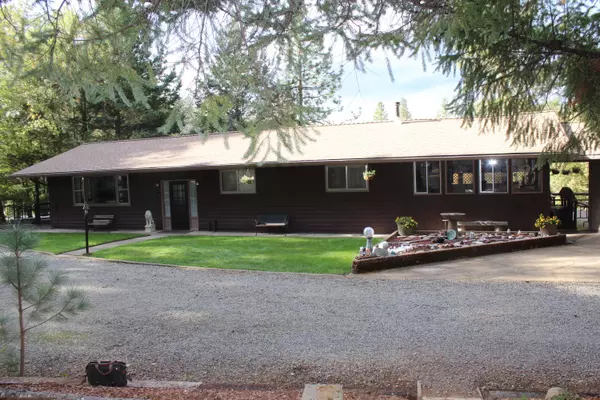$600,000
$649,000
7.6%For more information regarding the value of a property, please contact us for a free consultation.
5 Beds
2 Baths
3,424 SqFt
SOLD DATE : 03/23/2022
Key Details
Sold Price $600,000
Property Type Single Family Home
Sub Type Single Family Residence
Listing Status Sold
Purchase Type For Sale
Square Footage 3,424 sqft
Price per Sqft $175
MLS Listing ID 220134079
Sold Date 03/23/22
Style Ranch
Bedrooms 5
Full Baths 2
Year Built 1973
Annual Tax Amount $2,587
Lot Size 2.740 Acres
Acres 2.74
Lot Dimensions 2.74
Property Sub-Type Single Family Residence
Property Description
Must see 2.74 acre park like property with towering pine, fir, madrone, apple, and pear trees. Private, gated, fenced, possible two family or mother-in-law quarters with private entry. 3400 sq ft, 5 bedroom, 2 bath with daylight basement. Updates include; new roof on house, 20x30 insulated shop with new metal roof with 220 power. Attached two car garage partially insulated with new garage doors with openers, workbench, and cabinets. 20x30 two car carport with an attached sleeping/hobby room and full bath. 10x12 garden shed. 16 foot octagon field pole gazebo. Newly rebuilt deck. New kitchen door leads out to a full length veranda. All appliances included. Excellent well per owner. Room for garden. Heat pump and wood stove. One mile to Cave Junction. Home warranty included.
Location
State OR
County Josephine
Direction Redwood Hwy to caves Hwy
Rooms
Basement Finished, Full
Interior
Interior Features Ceiling Fan(s), Fiberglass Stall Shower, Pantry, Solar Tube(s), Vaulted Ceiling(s)
Heating Heat Pump, Wood
Cooling Heat Pump
Fireplaces Type Wood Burning
Fireplace Yes
Window Features Storm Window(s),Wood Frames
Exterior
Exterior Feature Deck, RV Hookup
Parking Features Attached Carport, Detached Carport, Driveway, Garage Door Opener, Gated, Gravel
Garage Spaces 2.0
Roof Type Composition
Accessibility Accessible Approach with Ramp, Grip-Accessible Features
Total Parking Spaces 2
Garage Yes
Building
Lot Description Fenced, Landscaped, Marketable Timber, Wooded
Entry Level One
Foundation Block
Water Well
Architectural Style Ranch
Structure Type Frame
New Construction No
Schools
High Schools Illinois Valley High
Others
Senior Community No
Tax ID R330551
Security Features Smoke Detector(s)
Acceptable Financing Cash, Conventional
Listing Terms Cash, Conventional
Special Listing Condition Standard
Read Less Info
Want to know what your home might be worth? Contact us for a FREE valuation!

Our team is ready to help you sell your home for the highest possible price ASAP

"My job is to find and attract mastery-based agents to the office, protect the culture, and make sure everyone is happy! "






