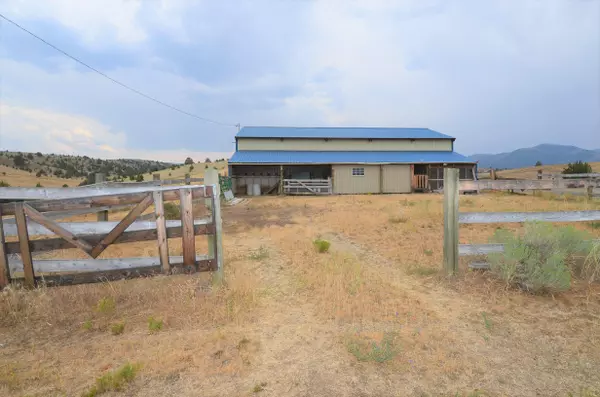$341,500
$359,900
5.1%For more information regarding the value of a property, please contact us for a free consultation.
3 Beds
2 Baths
1,404 SqFt
SOLD DATE : 12/10/2021
Key Details
Sold Price $341,500
Property Type Manufactured Home
Sub Type Manufactured On Land
Listing Status Sold
Purchase Type For Sale
Square Footage 1,404 sqft
Price per Sqft $243
Subdivision Volney View Estates
MLS Listing ID 220133923
Sold Date 12/10/21
Style Other
Bedrooms 3
Full Baths 2
Year Built 2005
Annual Tax Amount $2,120
Lot Size 4.960 Acres
Acres 4.96
Lot Dimensions 4.96
Property Sub-Type Manufactured On Land
Property Description
4.96 acres in beautiful Eastern Oregon! 2005 Skyline with 1,404 sq ft, master suite on east end of home for privacy with large closet and walk in bathroom with double vanity and additional storage. Vaulted living room ceiling with open concept. Home has a woodstove, propane furnace and hot water heater, 2 TV's and mounts included, kitchen appliances and washer & dryer are also included, covered back deck, detached 2 car garage with cement slab and power. 43x60 Outbuilding with main bay having gravel floor, 220 power & insulated room. Enclosed lean-to on South side with concrete floor and green house in back. North end has built in chicken coop and stalls. Ample room for parking your toys. Property is perimeter & cross fenced. 1500-gallon cistern. Shared well.
Location
State OR
County Grant
Community Volney View Estates
Direction HWY 26 to Laycock to Antelope Lane. Home is on the corner
Rooms
Basement None
Interior
Interior Features Ceiling Fan(s), Double Vanity, Fiberglass Stall Shower, Open Floorplan, Pantry, Shower/Tub Combo, Vaulted Ceiling(s)
Heating Forced Air, Oil, Wood
Cooling Wall/Window Unit(s)
Window Features Vinyl Frames
Exterior
Exterior Feature Deck
Parking Features Attached, Driveway, RV Access/Parking
Garage Spaces 2.0
Roof Type Composition
Total Parking Spaces 2
Garage Yes
Building
Lot Description Corner Lot, Fenced, Pasture
Entry Level One
Foundation Block, Pillar/Post/Pier
Water Cistern, Shared Well
Architectural Style Other
Structure Type Manufactured House
New Construction No
Schools
High Schools Grant Union Jr/Sr High
Others
Senior Community No
Tax ID 13-30-35 TL 1400
Security Features Carbon Monoxide Detector(s),Smoke Detector(s)
Acceptable Financing Cash, Conventional, FHA, VA Loan
Listing Terms Cash, Conventional, FHA, VA Loan
Special Listing Condition Standard
Read Less Info
Want to know what your home might be worth? Contact us for a FREE valuation!

Our team is ready to help you sell your home for the highest possible price ASAP

"My job is to find and attract mastery-based agents to the office, protect the culture, and make sure everyone is happy! "






