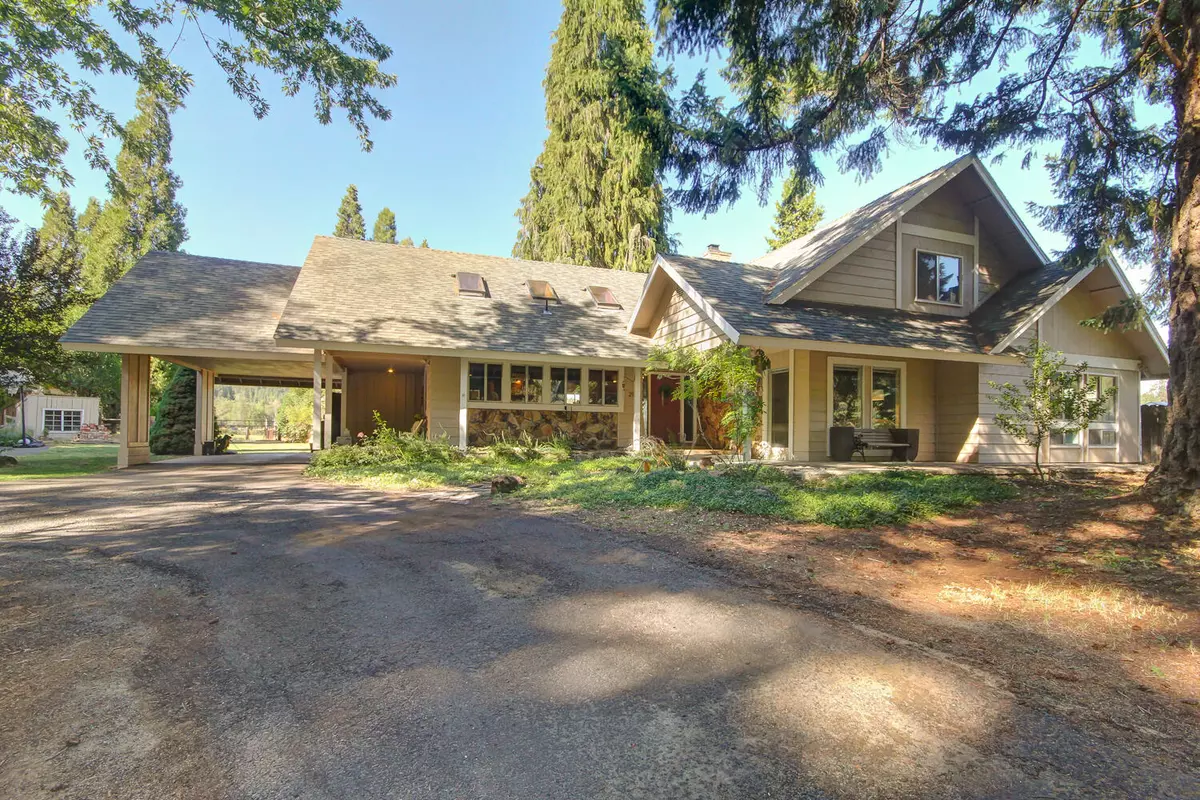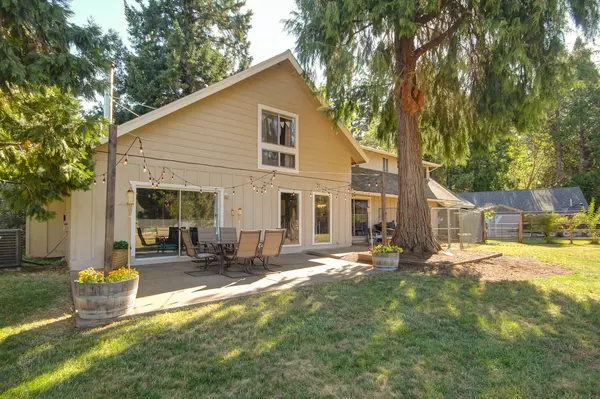$634,500
$649,000
2.2%For more information regarding the value of a property, please contact us for a free consultation.
5 Beds
3 Baths
3,958 SqFt
SOLD DATE : 12/01/2021
Key Details
Sold Price $634,500
Property Type Single Family Home
Sub Type Single Family Residence
Listing Status Sold
Purchase Type For Sale
Square Footage 3,958 sqft
Price per Sqft $160
MLS Listing ID 220128703
Sold Date 12/01/21
Style Northwest,Traditional
Bedrooms 5
Full Baths 3
Year Built 1974
Annual Tax Amount $3,319
Lot Size 6.260 Acres
Acres 6.26
Lot Dimensions 6.26
Property Sub-Type Single Family Residence
Property Description
Welcome to Aspen & Alder Farms! Incredible opportunity to own a private slice of mountain paradise with abundant gravity-fed irrigation AND a high producing well (per seller)! Over 6 acres of completely irrigated land, 30,000 gallon in-ground pool (fenced-pics to follow), barn, huge shop and outbuildings, chicken coop, bunny run, massive garden, rich soil, berries, and a variety of mature fruit trees. Above the fog & minimal snow! Just 5 minutes from Lost Creek Lake & Mill Creek Falls and a short drive to Crater Lake. All the perks of country living yet just 40 min from Medford! Boasting private access to Cascade Gorge lookout, mountain views from nearly everywhere and flat, lush pasture abound. A lodge feel with rustic touches throughout. Fully remodeled downstairs master with solid walnut floors. New A/C unit and furnace. New paint, carpet, lighting, fixtures, etc. New roof on garage. Great floorpan, over 1/2 acre of enclosed backyard, lake access & more! LA has interest in property.
Location
State OR
County Jackson
Direction E on highway 62, right on Mill Creek Drive, property is on left.
Interior
Interior Features Ceiling Fan(s), Kitchen Island, Primary Downstairs, Soaking Tub, Vaulted Ceiling(s), Walk-In Closet(s)
Heating Electric, Forced Air, Heat Pump, Wood
Cooling Central Air, Heat Pump
Fireplaces Type Family Room, Insert, Living Room, Wood Burning
Fireplace Yes
Exterior
Exterior Feature Patio, Pool
Parking Features Asphalt, Attached, Attached Carport, Concrete, Driveway, Garage Door Opener, RV Access/Parking, Workshop in Garage
Garage Spaces 3.0
Roof Type Composition
Total Parking Spaces 3
Garage Yes
Building
Lot Description Adjoins Public Lands, Fenced, Garden, Level, Pasture
Entry Level Two
Foundation Block
Water Private, Well
Architectural Style Northwest, Traditional
Structure Type Frame
New Construction No
Schools
High Schools Check With District
Others
Senior Community No
Tax ID 1-051510-6
Acceptable Financing Cash, Conventional, FHA
Listing Terms Cash, Conventional, FHA
Special Listing Condition Standard
Read Less Info
Want to know what your home might be worth? Contact us for a FREE valuation!

Our team is ready to help you sell your home for the highest possible price ASAP

"My job is to find and attract mastery-based agents to the office, protect the culture, and make sure everyone is happy! "






