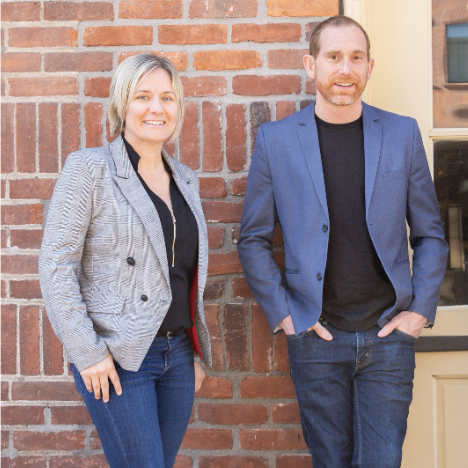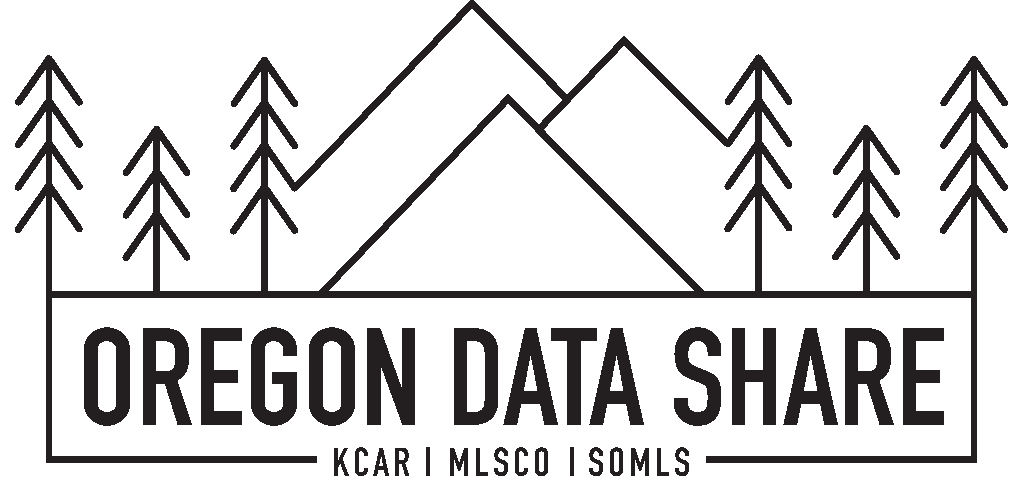$459,900
$459,900
For more information regarding the value of a property, please contact us for a free consultation.
2 Beds
2 Baths
1,089 SqFt
SOLD DATE : 10/28/2021
Key Details
Sold Price $459,900
Property Type Townhouse
Sub Type Townhouse
Listing Status Sold
Purchase Type For Sale
Square Footage 1,089 sqft
Price per Sqft $422
Subdivision Luderman Crossing
MLS Listing ID 220128551
Sold Date 10/28/21
Style Northwest
Bedrooms 2
Full Baths 2
HOA Fees $164
Year Built 2021
Lot Size 8,276 Sqft
Acres 0.19
Lot Dimensions 0.19
Property Sub-Type Townhouse
Property Description
The single level Orchard Townhome is light and bright, offers a spacious great room, home office/den, quartz counters throughout, luxury vinyl flooring, and two private patios off the master en-suite and the dining area. This home is set on a large .19-acre lot with an oversized backyard perfect for entertaining and raised garden beds. Luderman Crossing, in the heart of southeast Bend, is quintessential, comfortable Central Oregon living. Tucked off the Reed Market Road and 15th Street roundabout, residents are only 10 minutes from downtown, Deschutes River, the Old Mill District. Nearby to the Larkspur Community Center and Larkspur Park, plus the new Alpenglow Park which will be 37-acres and new high school accentuate the best of Southeast Bend. Call today to build your next forever home!
Location
State OR
County Deschutes
Community Luderman Crossing
Rooms
Basement None
Interior
Interior Features Double Vanity, Enclosed Toilet(s), Fiberglass Stall Shower, Kitchen Island, Open Floorplan, Primary Downstairs, Smart Locks, Solid Surface Counters, Walk-In Closet(s)
Heating Zoned
Cooling Zoned
Window Features Double Pane Windows,Low Emissivity Windows,Vinyl Frames
Exterior
Exterior Feature Patio
Parking Features Attached, Concrete, Driveway, Garage Door Opener
Garage Spaces 1.0
Community Features Gas Available, Short Term Rentals Not Allowed
Amenities Available Landscaping
Roof Type Composition
Accessibility Smart Technology
Total Parking Spaces 1
Garage Yes
Building
Lot Description Fenced, Landscaped, Smart Irrigation, Sprinkler Timer(s), Sprinklers In Front
Entry Level One
Foundation Stemwall
Builder Name Pahilsch Homes LLC
Water Backflow Domestic, Public, Water Meter
Architectural Style Northwest
Structure Type Concrete,Double Wall/Staggered Stud,Frame
New Construction Yes
Schools
High Schools Check With District
Others
Senior Community No
Tax ID 281971
Security Features Carbon Monoxide Detector(s),Smoke Detector(s)
Acceptable Financing Cash, Conventional, FHA, FMHA, VA Loan
Listing Terms Cash, Conventional, FHA, FMHA, VA Loan
Special Listing Condition Standard
Read Less Info
Want to know what your home might be worth? Contact us for a FREE valuation!

Our team is ready to help you sell your home for the highest possible price ASAP

"My job is to find and attract mastery-based agents to the office, protect the culture, and make sure everyone is happy! "






