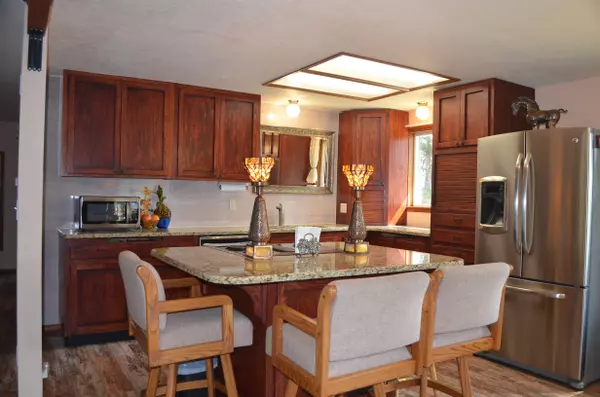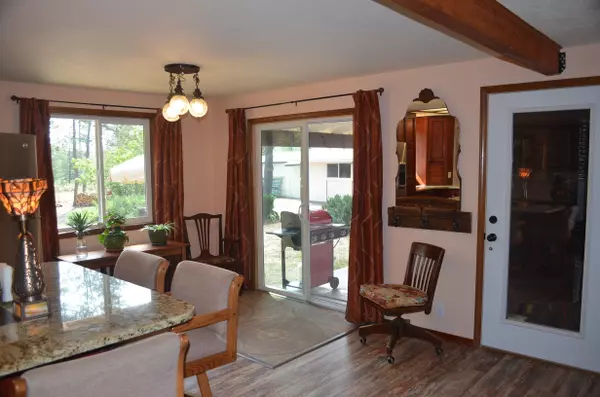$389,000
$389,000
For more information regarding the value of a property, please contact us for a free consultation.
2 Beds
1 Bath
1,120 SqFt
SOLD DATE : 03/18/2022
Key Details
Sold Price $389,000
Property Type Single Family Home
Sub Type Single Family Residence
Listing Status Sold
Purchase Type For Sale
Square Footage 1,120 sqft
Price per Sqft $347
Subdivision Jack Pine Village
MLS Listing ID 220128530
Sold Date 03/18/22
Style Ranch
Bedrooms 2
Full Baths 1
Year Built 1978
Annual Tax Amount $1,336
Lot Size 0.980 Acres
Acres 0.98
Lot Dimensions 0.98
Property Sub-Type Single Family Residence
Property Description
Fully fenced and gated, .98 acre, 2 bed, 1 bath home that backs to forest land. Escape out your back door and into the forest where you can hunt, snowmobile, hike, etc. The home is 1120sf but feels bigger with it's open floor plan. This home shows the seller's pride of ownership with new roofs on all buildings, new well pump and tank, new septic tank, new floors, granite countertops, SS dishwasher & fridge, new bathroom updates and attached double car insulated & heated garage. RV cover with hookups. 3 stall heated garage/shop with 30 amp RV plugin outside for an additional RV. All new windows installed in home and shop. Located in the back of Jackpine Village where roads are maintained year around. Home is near town but feels far away. Sit out back, enjoy nature all around you and soak in the peace & quiet of this home.
Location
State OR
County Klamath
Community Jack Pine Village
Direction Hwy 97, East on Tumbo Drive, Right on Gracies Road, Left on Fort Jack Pine Drive, Right on Wild Cougar Lane, Home on left at end of road.
Interior
Interior Features Breakfast Bar, Fiberglass Stall Shower, Granite Counters, Kitchen Island, Open Floorplan, Tile Counters
Heating Electric, Forced Air, Propane
Cooling None
Fireplaces Type Gas, Living Room
Fireplace Yes
Exterior
Exterior Feature Patio, RV Dump, RV Hookup
Parking Features Attached, Driveway, Gravel, RV Access/Parking, Storage, Workshop in Garage
Garage Spaces 4.0
Community Features Road Assessment
Roof Type Composition
Total Parking Spaces 4
Garage Yes
Building
Lot Description Adjoins Public Lands, Corner Lot, Fenced, Landscaped, Level
Entry Level One
Foundation Pillar/Post/Pier
Water Well
Architectural Style Ranch
Structure Type Frame
New Construction No
Schools
High Schools Gilchrist Jr/Sr High
Others
Senior Community No
Tax ID R134401
Security Features Smoke Detector(s)
Acceptable Financing Cash, Conventional, FHA, USDA Loan, VA Loan
Listing Terms Cash, Conventional, FHA, USDA Loan, VA Loan
Special Listing Condition Standard
Read Less Info
Want to know what your home might be worth? Contact us for a FREE valuation!

Our team is ready to help you sell your home for the highest possible price ASAP

"My job is to find and attract mastery-based agents to the office, protect the culture, and make sure everyone is happy! "






