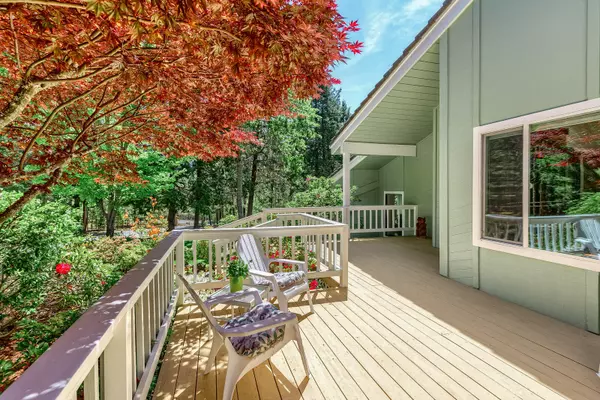$839,000
$839,000
For more information regarding the value of a property, please contact us for a free consultation.
4 Beds
4 Baths
3,546 SqFt
SOLD DATE : 07/01/2021
Key Details
Sold Price $839,000
Property Type Single Family Home
Sub Type Single Family Residence
Listing Status Sold
Purchase Type For Sale
Square Footage 3,546 sqft
Price per Sqft $236
Subdivision Echo Subdivision
MLS Listing ID 220123314
Sold Date 07/01/21
Style Contemporary
Bedrooms 4
Full Baths 4
Year Built 1979
Annual Tax Amount $2,739
Lot Size 2.750 Acres
Acres 2.75
Lot Dimensions 2.75
Property Sub-Type Single Family Residence
Property Description
A majestic home with modern rooflines, skylights & abundant windows blend classic design with natural beauty. The landscaped, park-like setting offers a welcoming front deck & sparkling pool nestled behind the home. Exposed beams frame vaulted ceilings & clerestory windows along an upper-level bridge connecting MBR1 to a window-flanked office. The kitchen features granite, island, counters & backsplash, wood cabinets w/rollouts & a custom window overlooks the patio & pool. 2 living rooms, with stoves add warmth & a wet bar pass thru to dining is great for entertaining. Pool access from the living room or butler pantry/laundry area by full bath 3, makes poolside & outdoor living a breeze! MBR2, Bed 3 & full bath 4 complete the main floor. Add 2 BIG bonus rooms w/20X16'10 & 16X6 closets, TONS of home/garage storage, 3-bay 30X31 barn,16X36 tandem shop & 4-room shed for toys, hobbies & tools for the HUGE enclosed garden in a fully fenced yard. Gateway to the Wild & Scenic Rogue River!
Location
State OR
County Josephine
Community Echo Subdivision
Direction Take I-5 to Merlin Galice Rd. Drive thru town then turn right onto Hugo Rd. (directly across from The Iron Oar) About 1/2 mile up, turn right onto Becklin Dr. Home is on left- (gated/locked)
Rooms
Basement None
Interior
Interior Features Built-in Features, Ceiling Fan(s), Central Vacuum, Double Vanity, Enclosed Toilet(s), Granite Counters, Kitchen Island, Linen Closet, Open Floorplan, Pantry, Primary Downstairs, Shower/Tub Combo, Soaking Tub, Solid Surface Counters, Tile Shower, Vaulted Ceiling(s), Walk-In Closet(s), Wet Bar, Wired for Data
Heating Electric, Heat Pump, Pellet Stove, Wood, Zoned, Other
Cooling Central Air, Heat Pump, Zoned, Other
Fireplaces Type Family Room, Insert, Living Room
Fireplace Yes
Window Features Aluminum Frames,Double Pane Windows,Garden Window(s),Skylight(s),Vinyl Frames
Exterior
Exterior Feature Deck, Patio, Pool
Parking Features Attached, Concrete, Driveway, Garage Door Opener, Gated, Gravel, RV Access/Parking, RV Garage, Shared Driveway, Storage, Tandem, Workshop in Garage, Other
Garage Spaces 4.0
Community Features Short Term Rentals Not Allowed
Roof Type Tile
Total Parking Spaces 4
Garage Yes
Building
Lot Description Drip System, Fenced, Garden, Landscaped, Level, Native Plants, Sloped, Sprinkler Timer(s), Sprinklers In Front, Sprinklers In Rear, Wooded, Xeriscape Landscape
Entry Level Two,Multi/Split
Foundation Slab, Stemwall
Water Private
Architectural Style Contemporary
Structure Type Block,Concrete,Frame
New Construction No
Schools
High Schools North Valley High
Others
Senior Community No
Tax ID R303766
Security Features Carbon Monoxide Detector(s),Smoke Detector(s)
Acceptable Financing Cash, Conventional, FHA, VA Loan
Listing Terms Cash, Conventional, FHA, VA Loan
Special Listing Condition Standard
Read Less Info
Want to know what your home might be worth? Contact us for a FREE valuation!

Our team is ready to help you sell your home for the highest possible price ASAP

"My job is to find and attract mastery-based agents to the office, protect the culture, and make sure everyone is happy! "






