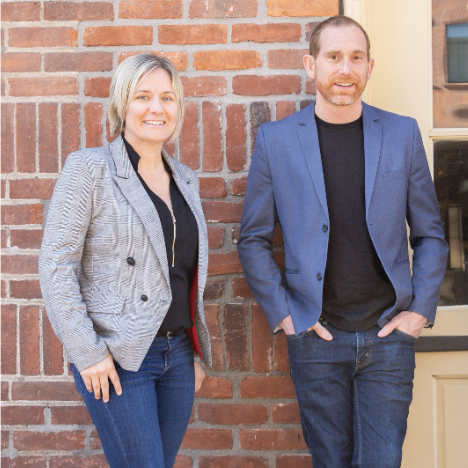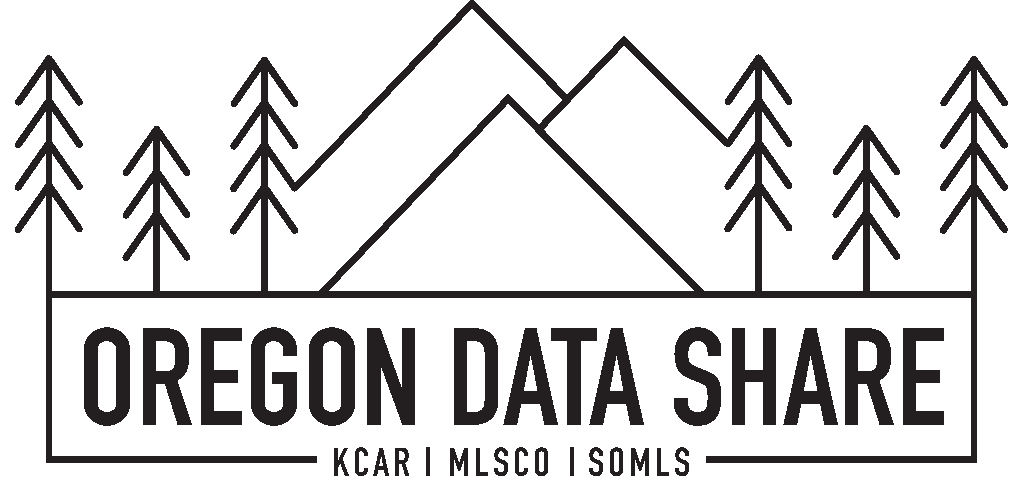$1,300,000
$1,049,000
23.9%For more information regarding the value of a property, please contact us for a free consultation.
4 Beds
3 Baths
3,450 SqFt
SOLD DATE : 06/30/2021
Key Details
Sold Price $1,300,000
Property Type Single Family Home
Sub Type Single Family Residence
Listing Status Sold
Purchase Type For Sale
Square Footage 3,450 sqft
Price per Sqft $376
Subdivision River Canyon Estates
MLS Listing ID 220122987
Sold Date 06/30/21
Style Contemporary,Traditional
Bedrooms 4
Full Baths 2
Half Baths 1
HOA Fees $205
Year Built 2006
Annual Tax Amount $4,566
Lot Size 6,534 Sqft
Acres 0.15
Lot Dimensions 0.15
Property Sub-Type Single Family Residence
Property Description
Step through the front door of this home and into your interior designer's dream! This home checks all of your boxes: Master on main, large corner lot, 3-car garage, & bonus room! Designer updates throughout include wide plank white oak wood floors, a custom master bathroom, shiplap powder room, reclaimed wood accent dining room wall, laundry room with utility sink & built-in storage, marble tile fireplace surround w/ reclaimed wood mantle and designer light fixtures throughout. The spacious kitchen features white quartz & Nordic Black granite counters w/ full subway tile backsplash, stainless appliances, white cabinets, pot-filler & glass upper cabinet doors. In addition to the 4 bedrooms, this stunningly updated home features a large loft, bonus room, formal living and dining room AND open great room! The newly hardscaped backyard is an entertainer's dream, with extensive paver patios areas, automated lighting, gas for fire pit and electrical for hot tub! Don't miss this one!
Location
State OR
County Deschutes
Community River Canyon Estates
Rooms
Basement None
Interior
Interior Features Breakfast Bar, Built-in Features, Double Vanity, Enclosed Toilet(s), Granite Counters, Kitchen Island, Linen Closet, Open Floorplan, Primary Downstairs, Shower/Tub Combo, Soaking Tub, Solid Surface Counters, Tile Shower, Vaulted Ceiling(s), Walk-In Closet(s), Wired for Sound
Heating Forced Air, Natural Gas
Cooling None
Fireplaces Type Gas, Great Room
Fireplace Yes
Window Features Double Pane Windows,Vinyl Frames
Exterior
Exterior Feature Patio
Parking Features Attached, Driveway, Garage Door Opener
Garage Spaces 3.0
Community Features Access to Public Lands, Gas Available, Pickleball Court(s), Tennis Court(s), Trail(s)
Amenities Available Clubhouse, Fitness Center, Pickleball Court(s), Pool, Tennis Court(s)
Roof Type Composition
Total Parking Spaces 3
Garage Yes
Building
Lot Description Corner Lot, Drip System, Fenced, Landscaped, Level, Sprinkler Timer(s), Sprinklers In Front
Entry Level Two
Foundation Stemwall
Water Public
Architectural Style Contemporary, Traditional
Structure Type Frame
New Construction No
Schools
High Schools Summit High
Others
Senior Community No
Tax ID 251341
Security Features Carbon Monoxide Detector(s),Smoke Detector(s)
Acceptable Financing Cash, Conventional, FHA, VA Loan
Listing Terms Cash, Conventional, FHA, VA Loan
Special Listing Condition Standard
Read Less Info
Want to know what your home might be worth? Contact us for a FREE valuation!

Our team is ready to help you sell your home for the highest possible price ASAP

"My job is to find and attract mastery-based agents to the office, protect the culture, and make sure everyone is happy! "






