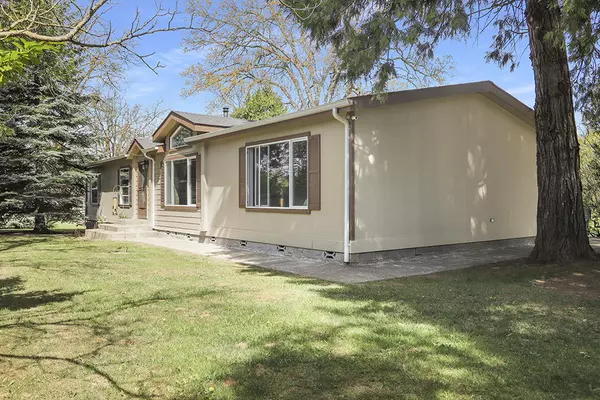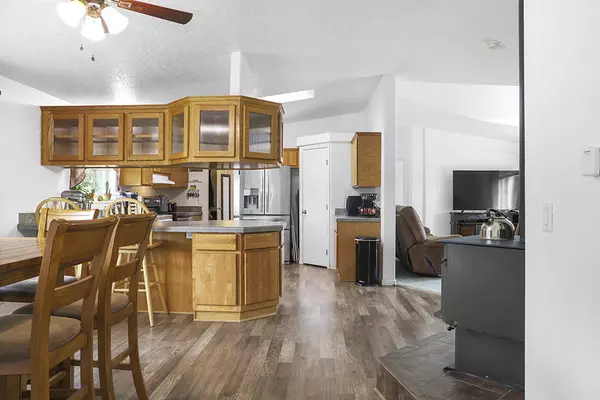$579,000
$599,000
3.3%For more information regarding the value of a property, please contact us for a free consultation.
3 Beds
2 Baths
1,755 SqFt
SOLD DATE : 07/21/2021
Key Details
Sold Price $579,000
Property Type Manufactured Home
Sub Type Manufactured On Land
Listing Status Sold
Purchase Type For Sale
Square Footage 1,755 sqft
Price per Sqft $329
MLS Listing ID 220120715
Sold Date 07/21/21
Style Contemporary
Bedrooms 3
Full Baths 2
Year Built 2006
Annual Tax Amount $2,320
Lot Size 5.050 Acres
Acres 5.05
Lot Dimensions 5.05
Property Sub-Type Manufactured On Land
Property Description
Highly desirable Exclusive Farm Zoning, 4 legal, separately buildable tax lots; over 5 acres, fenced, gated & extremely private with so much to offer; walking distance close to County land w/ Year-Round Sucker Creek; this property has a very nice 1755 s/f 3 bed, 2 bath home w/large covered back deck overlooking nutrient rich pasture (stays green), a 2nd established homesite (single-wide just recently pulled out) overlooking year round pond, established fruit trees, a 30x40x14 RV/Barn/Metal Shop, cross fenced pasture w/a large 60x26 garden w/ coop, power & water, in a truly park-like setting between established blueberry farm & Bridgeview Winery on Holland Loop, a scenic & historical (original settlements) country road 4 miles from the town of Cave Junction & 30 miles from Grants Pass. Huge Western Red Cedar & Oak trees, well-groomed grounds. Trails, streams & pools, abundant wildlife. 50 gpm well per log. Water Rights – Buyer to Do Due Diligence for Viability. Appt Only.
Location
State OR
County Josephine
Direction 199 to to left on Laurel Rd to left on OR-46 E turn right on Holland Loop to Address – GATED – Appt ONLY.
Rooms
Basement None
Interior
Interior Features Breakfast Bar, Built-in Features, Ceiling Fan(s), Double Vanity, Fiberglass Stall Shower, Laminate Counters, Open Floorplan, Pantry, Primary Downstairs, Shower/Tub Combo, Soaking Tub, Solar Tube(s), Vaulted Ceiling(s), Walk-In Closet(s)
Heating Forced Air
Cooling Central Air
Fireplaces Type Great Room, Wood Burning
Fireplace Yes
Window Features Double Pane Windows,Skylight(s)
Exterior
Exterior Feature Deck, Patio
Parking Features Detached, Gated, Gravel, Heated Garage, RV Access/Parking, RV Garage, Storage, Workshop in Garage, Other
Garage Spaces 4.0
Waterfront Description Pond,Creek,Waterfront
Roof Type Composition
Total Parking Spaces 4
Garage Yes
Building
Lot Description Adjoins Public Lands, Corner Lot, Fenced, Garden, Landscaped, Level, Marketable Timber, Native Plants, Pasture, Sprinkler Timer(s), Sprinklers In Front, Sprinklers In Rear, Water Feature, Wooded
Entry Level One
Foundation Block
Builder Name Karsten
Water Private, Well
Architectural Style Contemporary
Structure Type Manufactured House
New Construction No
Schools
High Schools Illinois Valley High
Others
Senior Community No
Tax ID R331131
Security Features Carbon Monoxide Detector(s),Smoke Detector(s)
Acceptable Financing Cash, Conventional
Listing Terms Cash, Conventional
Special Listing Condition Standard
Read Less Info
Want to know what your home might be worth? Contact us for a FREE valuation!

Our team is ready to help you sell your home for the highest possible price ASAP

"My job is to find and attract mastery-based agents to the office, protect the culture, and make sure everyone is happy! "






