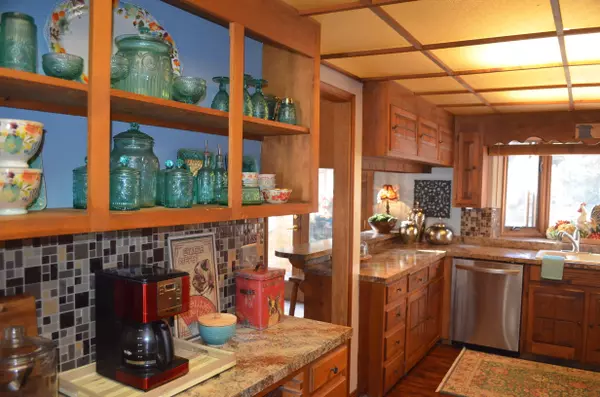$479,000
$489,950
2.2%For more information regarding the value of a property, please contact us for a free consultation.
4 Beds
3 Baths
2,284 SqFt
SOLD DATE : 07/13/2022
Key Details
Sold Price $479,000
Property Type Single Family Home
Sub Type Single Family Residence
Listing Status Sold
Purchase Type For Sale
Square Footage 2,284 sqft
Price per Sqft $209
Subdivision River West
MLS Listing ID 220136183
Sold Date 07/13/22
Style Ranch
Bedrooms 4
Full Baths 2
Half Baths 1
Year Built 1979
Annual Tax Amount $2,167
Lot Size 1.720 Acres
Acres 1.72
Lot Dimensions 1.72
Property Sub-Type Single Family Residence
Property Description
This beautiful home is nestled among the trees for the ultimate setting for private, indoor and outdoor living. Outside this 1.72 acres is fully landscaped and fenced. Property features 2 Koi ponds, garden area with utility shed, multiple deck/setting areas, two chicken/duck coops, private 12'x14' sunroom and hot tub/workout room. Inside you'll find the home is 2284sf, 4 bedroom, 2.5 bath home that is move in ready. The main level features a kitchen with ash cabinets and ss appliances, dining area, living room with woodstove, laundry room, and a half bath. Also on the main level is the primary suite, with it's own bathroom featuring a tub/shower and double sink vanity. Use the slider from the bedroom to escape outside to a private deck. Upstairs there is an additional two bedrooms, full bathroom & loft/sitting area that makes great use of space. Conveniently located for the outdoor activities Central Oregon offers.
Location
State OR
County Klamath
Community River West
Direction Hwy 97 to Crescent, West on Crescent Cutoff, Left on South Airport Drive, Right on Elk Drive, Left on North Airport Road
Rooms
Basement None
Interior
Interior Features Breakfast Bar, Ceiling Fan(s), Central Vacuum, Double Vanity, Pantry, Primary Downstairs, Shower/Tub Combo
Heating Electric, Forced Air, Wood
Cooling None
Fireplaces Type Living Room, Wood Burning
Fireplace Yes
Window Features Double Pane Windows
Exterior
Exterior Feature Deck
Parking Features Asphalt, Attached, Driveway, Garage Door Opener, RV Access/Parking
Garage Spaces 2.0
Roof Type Composition
Total Parking Spaces 2
Garage Yes
Building
Lot Description Fenced, Landscaped, Level
Entry Level Two
Foundation Concrete Perimeter
Water Public
Architectural Style Ranch
Structure Type Frame
New Construction No
Schools
High Schools Gilchrist Jr/Sr High
Others
Senior Community No
Tax ID R149459
Security Features Carbon Monoxide Detector(s),Smoke Detector(s)
Acceptable Financing Cash, Conventional, FHA, USDA Loan, VA Loan
Listing Terms Cash, Conventional, FHA, USDA Loan, VA Loan
Special Listing Condition Standard
Read Less Info
Want to know what your home might be worth? Contact us for a FREE valuation!

Our team is ready to help you sell your home for the highest possible price ASAP

"My job is to find and attract mastery-based agents to the office, protect the culture, and make sure everyone is happy! "






