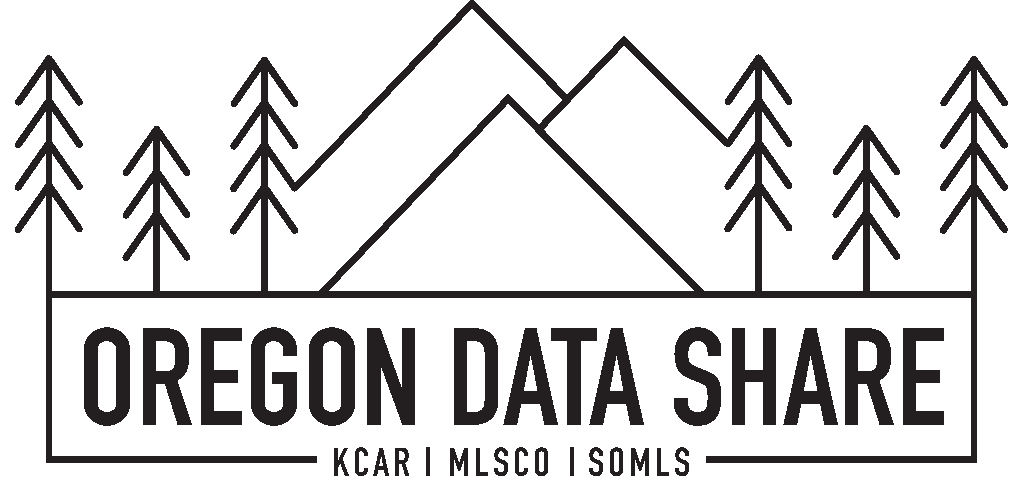3 Beds
3 Baths
1,917 SqFt
3 Beds
3 Baths
1,917 SqFt
Key Details
Property Type Single Family Home
Sub Type Single Family Residence
Listing Status Active
Purchase Type For Sale
Square Footage 1,917 sqft
Price per Sqft $442
Subdivision Deschutes Riverwoods
MLS Listing ID 220198453
Style Craftsman,Northwest,Ranch
Bedrooms 3
Full Baths 2
Half Baths 1
Year Built 2014
Annual Tax Amount $5,331
Lot Size 0.870 Acres
Acres 0.87
Lot Dimensions 0.87
Property Sub-Type Single Family Residence
Property Description
Location
State OR
County Deschutes
Community Deschutes Riverwoods
Interior
Interior Features Ceiling Fan(s), Double Vanity, Kitchen Island, Pantry, Primary Downstairs, Shower/Tub Combo, Solid Surface Counters, Spa/Hot Tub, Tile Shower, Vaulted Ceiling(s), Walk-In Closet(s)
Heating Electric, Forced Air, Heat Pump, Propane
Cooling Central Air, Heat Pump
Fireplaces Type Great Room
Fireplace Yes
Window Features Double Pane Windows,Vinyl Frames
Exterior
Exterior Feature Deck, Patio, Spa/Hot Tub
Parking Features Asphalt, Garage Door Opener, RV Access/Parking, Workshop in Garage
Garage Spaces 4.0
Roof Type Composition
Total Parking Spaces 4
Garage Yes
Building
Lot Description Drip System, Fenced, Garden, Landscaped, Level, Sprinkler Timer(s), Sprinklers In Front, Sprinklers In Rear
Entry Level One
Foundation Stemwall
Water Backflow Domestic, Backflow Irrigation, Private
Architectural Style Craftsman, Northwest, Ranch
Structure Type Frame
New Construction No
Schools
High Schools Caldera High
Others
Senior Community No
Tax ID 111314
Security Features Carbon Monoxide Detector(s)
Acceptable Financing Cash, Conventional, FHA, VA Loan
Listing Terms Cash, Conventional, FHA, VA Loan
Special Listing Condition Standard

"My job is to find and attract mastery-based agents to the office, protect the culture, and make sure everyone is happy! "






