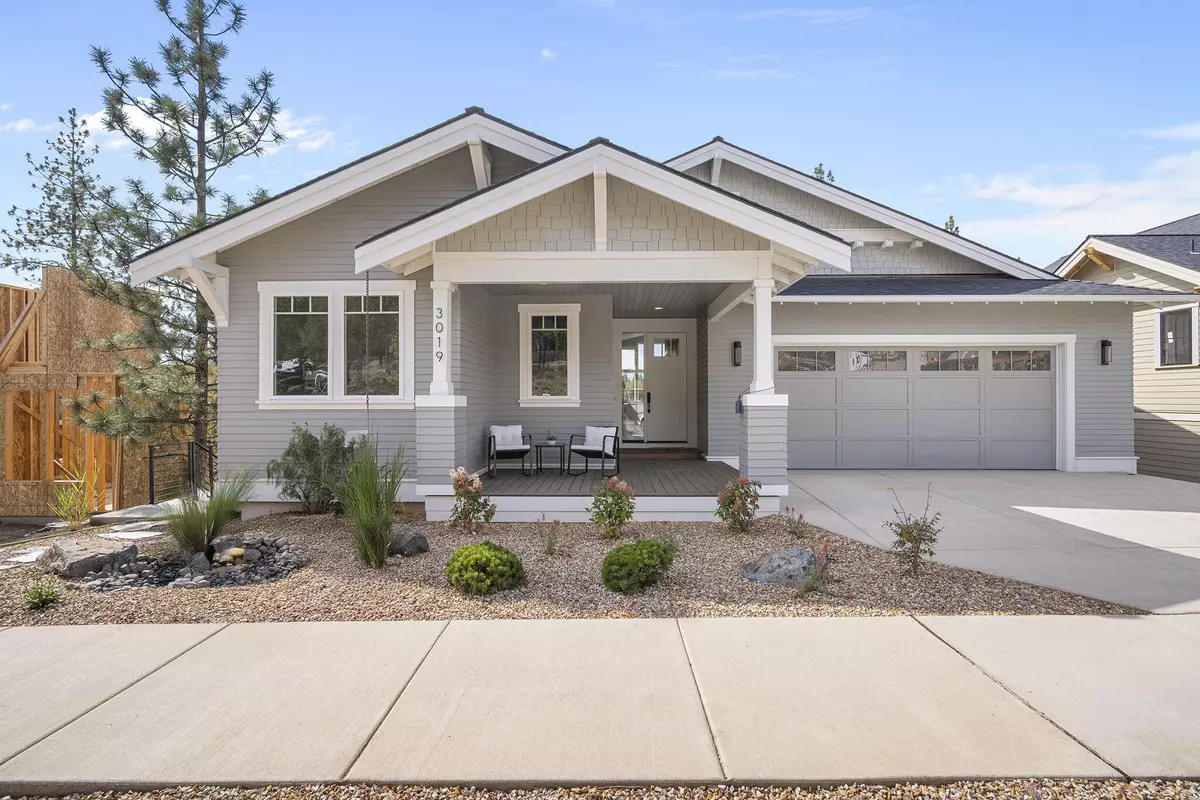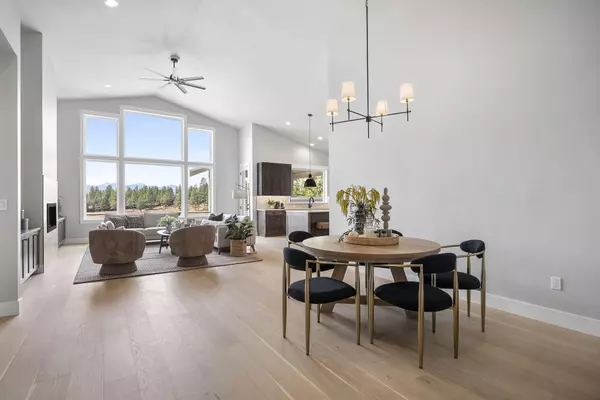
4 Beds
4 Baths
3,335 SqFt
4 Beds
4 Baths
3,335 SqFt
Key Details
Property Type Single Family Home
Sub Type Single Family Residence
Listing Status Pending
Purchase Type For Sale
Square Footage 3,335 sqft
Price per Sqft $539
Subdivision Talline Phase 1 & 2
MLS Listing ID 220185817
Style Craftsman
Bedrooms 4
Full Baths 3
Half Baths 1
Year Built 2024
Annual Tax Amount $43
Lot Size 7,405 Sqft
Acres 0.17
Lot Dimensions 0.17
Property Sub-Type Single Family Residence
Property Description
Location
State OR
County Deschutes
Community Talline Phase 1 & 2
Rooms
Basement Daylight, Finished
Interior
Interior Features Ceiling Fan(s), Double Vanity, Enclosed Toilet(s), Kitchen Island, Linen Closet, Open Floorplan, Pantry, Shower/Tub Combo, Solid Surface Counters, Tile Shower, Vaulted Ceiling(s), Walk-In Closet(s), WaterSense Fixture(s)
Heating Ductless, Forced Air, Heat Pump, Natural Gas, Zoned
Cooling Ductless, Central Air, Whole House Fan, Zoned
Fireplaces Type Gas, Great Room
Fireplace Yes
Window Features Double Pane Windows,Vinyl Frames
Exterior
Parking Features Asphalt, Attached, Concrete, Driveway, Garage Door Opener, On Street, Tandem
Garage Spaces 5.0
Community Features Gas Available, Park, Short Term Rentals Allowed, Trail(s)
Roof Type Composition
Total Parking Spaces 5
Garage Yes
Building
Lot Description Landscaped, Native Plants, Sloped, Xeriscape Landscape
Foundation Stemwall
Builder Name JD Neel Construction, Inc.
Water Public
Architectural Style Craftsman
Level or Stories Two
Structure Type Frame
New Construction Yes
Schools
High Schools Summit High
Others
Senior Community No
Tax ID 289027
Security Features Carbon Monoxide Detector(s),Smoke Detector(s)
Acceptable Financing Cash, Conventional, VA Loan
Listing Terms Cash, Conventional, VA Loan
Special Listing Condition Standard


"My job is to find and attract mastery-based agents to the office, protect the culture, and make sure everyone is happy! "






