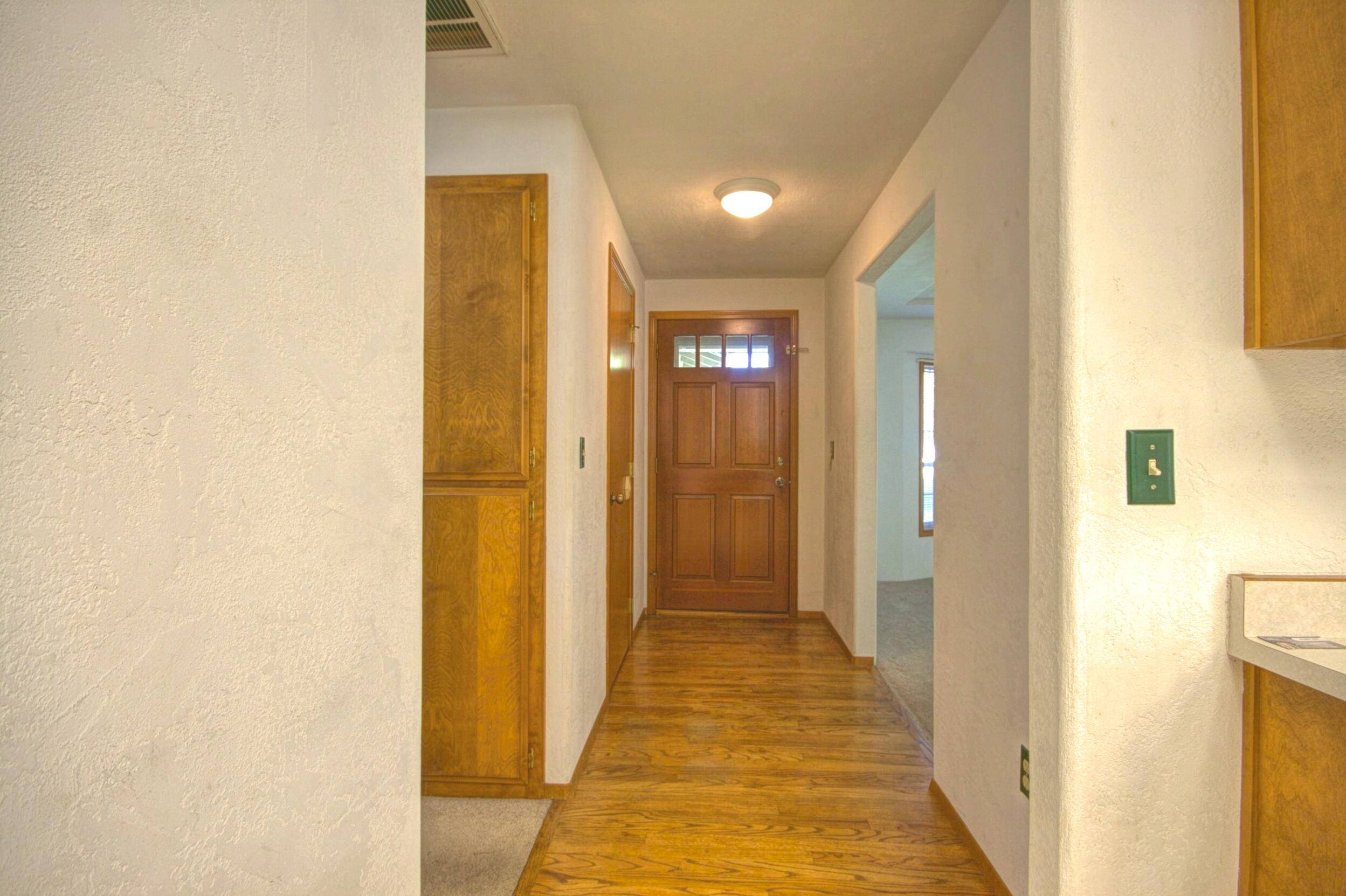$380,000
$390,000
2.6%For more information regarding the value of a property, please contact us for a free consultation.
3 Beds
2 Baths
1,359 SqFt
SOLD DATE : 05/21/2025
Key Details
Sold Price $380,000
Property Type Single Family Home
Sub Type Single Family Residence
Listing Status Sold
Purchase Type For Sale
Square Footage 1,359 sqft
Price per Sqft $279
Subdivision Parkwood Subdivision
MLS Listing ID 220198070
Sold Date 05/21/25
Style Ranch
Bedrooms 3
Full Baths 2
Year Built 1992
Annual Tax Amount $2,885
Lot Size 7,840 Sqft
Acres 0.18
Lot Dimensions 0.18
Property Sub-Type Single Family Residence
Property Description
Charming East Medford Starter Home! Nestled in a tranquil neighborhood near schools and amenities, this meticulously maintained 3 bd, 2 bth home offers 1,359 sq. ft. of comfortable living space. The spacious living room features a coffered ceiling, a cozy fireplace, and a bright bay window, creating a welcoming atmosphere. The open-concept kitchen connects to the dining area and provides direct access to a large, covered patio, ideal for entertaining. The master suite includes a generously sized bedroom and an en-suite bathroom with a walk-in shower. Two additional well-proportioned bedrooms share a guest bathroom illuminated by a large skylight, enhancing the home's airy feel. Convenience is key with a laundry room that leads directly to a 2-car garage, offering ample storage space. The property also features gated side parking, accommodating toys and a small RV. The expansive backyard provides plenty of room for play and gardening, complemented by a sizable garden/storage shed.
Location
State OR
County Jackson
Community Parkwood Subdivision
Rooms
Basement None
Interior
Interior Features Primary Downstairs, Shower/Tub Combo
Heating Electric, Forced Air, Heat Pump
Cooling Heat Pump
Fireplaces Type Wood Burning
Fireplace Yes
Window Features Double Pane Windows,Vinyl Frames
Exterior
Parking Features Concrete, Driveway, RV Access/Parking
Garage Spaces 2.0
Roof Type Composition
Total Parking Spaces 2
Garage Yes
Building
Lot Description Fenced, Level
Entry Level One
Foundation Concrete Perimeter
Water Public
Architectural Style Ranch
Structure Type Frame
New Construction No
Schools
High Schools North Medford High
Others
Senior Community No
Tax ID 10794878
Security Features Carbon Monoxide Detector(s),Smoke Detector(s)
Acceptable Financing Cash, Conventional, Owner Will Carry
Listing Terms Cash, Conventional, Owner Will Carry
Special Listing Condition Standard
Read Less Info
Want to know what your home might be worth? Contact us for a FREE valuation!

Our team is ready to help you sell your home for the highest possible price ASAP

"My job is to find and attract mastery-based agents to the office, protect the culture, and make sure everyone is happy! "






